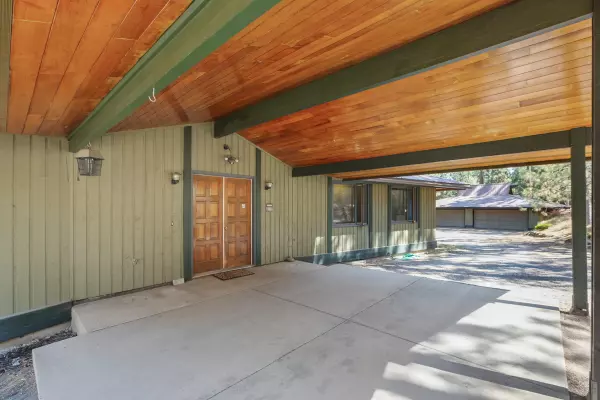Bought with Sharon Jones
$675,000
$699,000
3.4%For more information regarding the value of a property, please contact us for a free consultation.
4404 S Adams Rd Veradale, WA 99037
5 Beds
4 Baths
4,000 SqFt
Key Details
Sold Price $675,000
Property Type Single Family Home
Sub Type Residential
Listing Status Sold
Purchase Type For Sale
Square Footage 4,000 sqft
Price per Sqft $168
Subdivision Belle Terre
MLS Listing ID 202215730
Sold Date 02/06/23
Style Rancher
Bedrooms 5
Year Built 1973
Annual Tax Amount $6,422
Lot Size 5.420 Acres
Lot Dimensions 5.42
Property Description
From New decks, flooring, and fresh paint, to the primary bedroom bath features, and lighting, this home has been renovated with fine detail. Huge 4 car Garage/Shop at 1120 sq ft and additional RV parking. Main level living with grand entry by way of a covered veranda porch. The utmost privacy is had on this 5.42 acre estate with mini ponds and waterfall. Main interior features include a peak-a-boo fireplace, natural light throughout with picture windows in all rooms with views, whole house intercom/radio system to include detached garage. Balcony terrace deck off of master bedroom & kitchen, full laundry includes a utility sink and 1/2 bath. Additional areas include storage and fruit/food rooms, plus utility. Come see this exceptional end of driveway peaceful and private sanctuary! https://vimeo.com/703410240/60b4904bd9
Location
State WA
County Spokane
Rooms
Basement Full, Finished, Daylight, Rec/Family Area, Walk-Out Access, Workshop
Interior
Interior Features Utility Room, Wood Floor, Cathedral Ceiling(s), Natural Woodwork, Window Bay Bow, Windows Wood
Heating Electric, Forced Air, Baseboard
Cooling Central Air
Fireplaces Type Masonry, Woodburning Fireplce
Appliance Built-In Range/Oven, Dishwasher, Refrigerator, Disposal, Pantry
Exterior
Garage Detached, Carport, Slab/Strip, RV Parking, Workshop in Garage, Oversized
Garage Spaces 4.0
Carport Spaces 2
Amenities Available Cable TV, Deck, Patio, Water Softener, High Speed Internet
View Y/N true
View Mountain(s), Territorial
Roof Type Metal
Building
Lot Description Views, Treed, Level, Secluded, Open Lot, Hillside, Oversized Lot, Horses Allowed
Architectural Style Rancher
Structure Type Wood
New Construction false
Schools
Elementary Schools Chester
Middle Schools Horizon
High Schools University
School District Central Valley
Others
Acceptable Financing VA Loan, Conventional, Cash
Listing Terms VA Loan, Conventional, Cash
Read Less
Want to know what your home might be worth? Contact us for a FREE valuation!

Our team is ready to help you sell your home for the highest possible price ASAP







