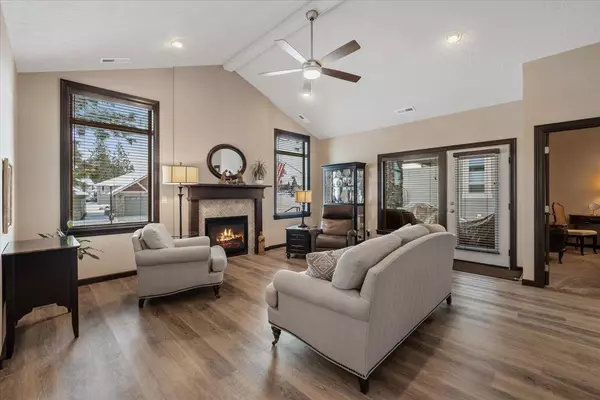Bought with Emma Cloninger
$667,700
$660,000
1.2%For more information regarding the value of a property, please contact us for a free consultation.
2506 S Grapetree Dr Spokane, WA 99203
2 Beds
2 Baths
1,810 SqFt
Key Details
Sold Price $667,700
Property Type Single Family Home
Sub Type Residential
Listing Status Sold
Purchase Type For Sale
Square Footage 1,810 sqft
Price per Sqft $368
Subdivision Graptree 55+ Community
MLS Listing ID 202225808
Sold Date 01/24/23
Style Rancher, Traditional
Bedrooms 2
Year Built 2017
Annual Tax Amount $6,013
Lot Size 5,662 Sqft
Lot Dimensions 0.13
Property Description
Exceptional, no step rancher in Spokane's premier 55+ community, Grapetree. Tucked away in a coveted South Hill location, close to hospitals, retail & restaurants, this home boasts an open floor plan and is well maintained. Cathedral ceilings and a huge 4 X 8 foot quartz island in the kitchen is perfect for gatherings or projects. Bosch appliances, engineered hardwood-look flooring and a 5-burner gas stove plus cabinet pull outs are a big plus. This home is roomy with lots of windows and feels bigger than it looks. The master suite is large, the second bedroom is spacious. The office or den has french doors and there's 36 inch doors throughout, plus extra wide hallways make it easy to get around. A delightful back porch patio for that morning cup of coffee. Plenty of parking for guests in the front or back. A welcoming home that makes retirement that much better! No mowing or snow removal....it's all done for you.....just enjoy the good life!
Location
State WA
County Spokane
Rooms
Basement Slab, None
Interior
Interior Features Utility Room, Wood Floor, Cathedral Ceiling(s)
Heating Gas Hot Air Furnace, Forced Air, Hot Water
Cooling Central Air
Fireplaces Type Gas
Appliance Built-In Range/Oven, Gas Range, Dishwasher, Refrigerator, Disposal, Microwave, Pantry, Kit Island, Hrd Surface Counters
Exterior
Garage Attached, Garage Door Opener, Off Site
Garage Spaces 2.0
Amenities Available Cable TV, Patio, Hot Water, High Speed Internet
View Y/N true
View Territorial
Roof Type Composition Shingle
Building
Lot Description Sprinkler - Automatic, Level, Cul-De-Sac, City Bus (w/in 6 blks)
Architectural Style Rancher, Traditional
Structure Type Brk Accent, Hardboard Siding
New Construction false
Schools
School District Spokane Dist 81
Others
Acceptable Financing FHA, Conventional, Cash
Listing Terms FHA, Conventional, Cash
Read Less
Want to know what your home might be worth? Contact us for a FREE valuation!

Our team is ready to help you sell your home for the highest possible price ASAP







