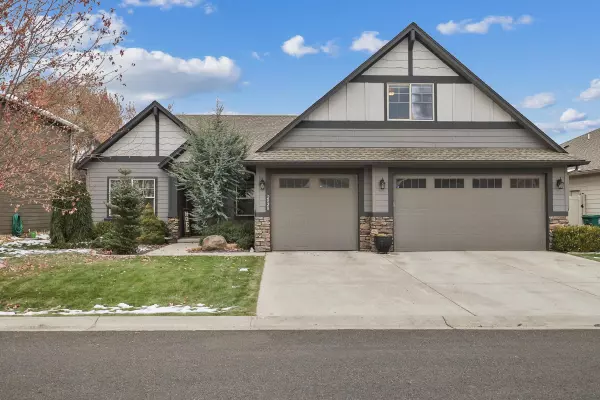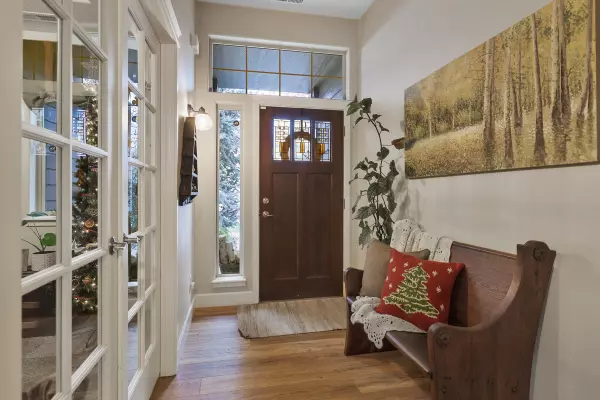Bought with Sarah Knight
$599,900
$599,900
For more information regarding the value of a property, please contact us for a free consultation.
2820 W Ezra Ln Spokane, WA 99208
3 Beds
3 Baths
2,502 SqFt
Key Details
Sold Price $599,900
Property Type Single Family Home
Sub Type Residential
Listing Status Sold
Purchase Type For Sale
Square Footage 2,502 sqft
Price per Sqft $239
Subdivision Vista Ridge
MLS Listing ID 202225607
Sold Date 01/20/23
Style Rancher
Bedrooms 3
Year Built 2013
Annual Tax Amount $4,664
Lot Size 8,712 Sqft
Lot Dimensions 0.2
Property Description
Immaculately maintained & beautifully landscaped 3 Bedroom, 2.5 bathroom w/den or office on main floor & bonus room above garage in gated community! This pristine home is in the ideal location on Five-Mile & comes w/ many special touches. Upgraded in 2020 w/ new LVP flooring, backsplash in kitchen, light fixtures, new microwave & dishwasher & exterior paint. Original owners have made many other updates to home & include window coverings, barn doors for primary closet & generator switch in 3 car garage. Yard has been professionally landscaped w/ mature trees; includes concrete curbing, french drain in front yard, raised garden beds in backyard & hot tub on an extended concrete patio ideal for entertaining. This light & bright home is perfect for any stage of life with main floor living & the convenience of a gated community with an HOA that takes care of snow plowing, common ground landscaping, gate & exterior fencing, along with water/sewer/trash built into low HOA fees. Come see this spacious yet cozy home!
Location
State WA
County Spokane
Rooms
Basement Slab, None
Interior
Interior Features Utility Room, Vinyl
Heating Gas Hot Air Furnace, Forced Air, Prog. Therm.
Cooling Central Air
Fireplaces Type Gas
Appliance Free-Standing Range, Gas Range, Double Oven, Dishwasher, Refrigerator, Disposal, Microwave, Kit Island
Exterior
Garage Attached, Garage Door Opener
Garage Spaces 3.0
Community Features Gated
Amenities Available Spa/Hot Tub
View Y/N true
View Mountain(s), Territorial
Roof Type Composition Shingle
Building
Lot Description Fenced Yard, Sprinkler - Automatic, Level
Story 2
Architectural Style Rancher
Structure Type Stone Veneer, Hardboard Siding
New Construction false
Schools
Elementary Schools Prairie View
Middle Schools Northwood
High Schools Mead
School District Mead
Others
Acceptable Financing VA Loan, Conventional, Cash
Listing Terms VA Loan, Conventional, Cash
Read Less
Want to know what your home might be worth? Contact us for a FREE valuation!

Our team is ready to help you sell your home for the highest possible price ASAP







