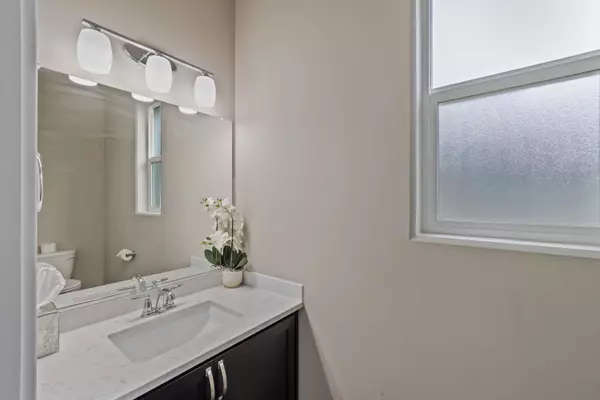Bought with Desiree Renshaw
$525,000
$535,000
1.9%For more information regarding the value of a property, please contact us for a free consultation.
7107 S Forest Ridge Dr Spokane, WA 99224
4 Beds
3 Baths
2,078 SqFt
Key Details
Sold Price $525,000
Property Type Single Family Home
Sub Type Residential
Listing Status Sold
Purchase Type For Sale
Square Footage 2,078 sqft
Price per Sqft $252
Subdivision Eagle Ridge
MLS Listing ID 202224896
Sold Date 01/12/23
Style Traditional
Bedrooms 4
Year Built 2017
Annual Tax Amount $3,944
Lot Size 7,405 Sqft
Lot Dimensions 0.17
Property Description
Motivated Seller to give $10,000.00 credit at closing with acceptable offer towards rate buy down/closing costs/or updates to home. Buyer's choice. Come see this beautiful Eagle Ridge home that has been well cared for since being built in 2018. Home has high-quality finishes and materials throughout. The spacious kitchen has stainless appliances, quartz countertops, craftsman cabinet doors, LVP flooring and opens up to the inviting living room with gas fireplace and built-in cabinet and shelves. Four bedrooms upstairs including a primary suite with an attached bathroom and large walk-in closet. 2nd floor laundry room and a 2nd floor family area. 2-Car attached garage with extra storage space and a door to the back yard. Easy care backyard with entertainment patio.
Location
State WA
County Spokane
Rooms
Basement Crawl Space
Interior
Interior Features Vinyl
Heating Gas Hot Air Furnace, Forced Air
Cooling Central Air
Fireplaces Type Gas
Appliance Free-Standing Range, Gas Range, Dishwasher, Refrigerator, Disposal, Microwave, Pantry, Kit Island, Washer, Dryer, Hrd Surface Counters
Exterior
Garage Attached, Garage Door Opener, Oversized
Garage Spaces 2.0
Amenities Available Patio, Hot Water, High Speed Internet
View Y/N true
View Territorial
Roof Type Composition Shingle
Building
Lot Description Fenced Yard, Sprinkler - Automatic, Plan Unit Dev
Story 2
Architectural Style Traditional
Structure Type Fiber Cement
New Construction false
Schools
Elementary Schools Mullan
Middle Schools Sac
High Schools Lewis & Clark
School District Spokane Dist 81
Others
Acceptable Financing FHA, VA Loan, Conventional, Cash
Listing Terms FHA, VA Loan, Conventional, Cash
Read Less
Want to know what your home might be worth? Contact us for a FREE valuation!

Our team is ready to help you sell your home for the highest possible price ASAP







