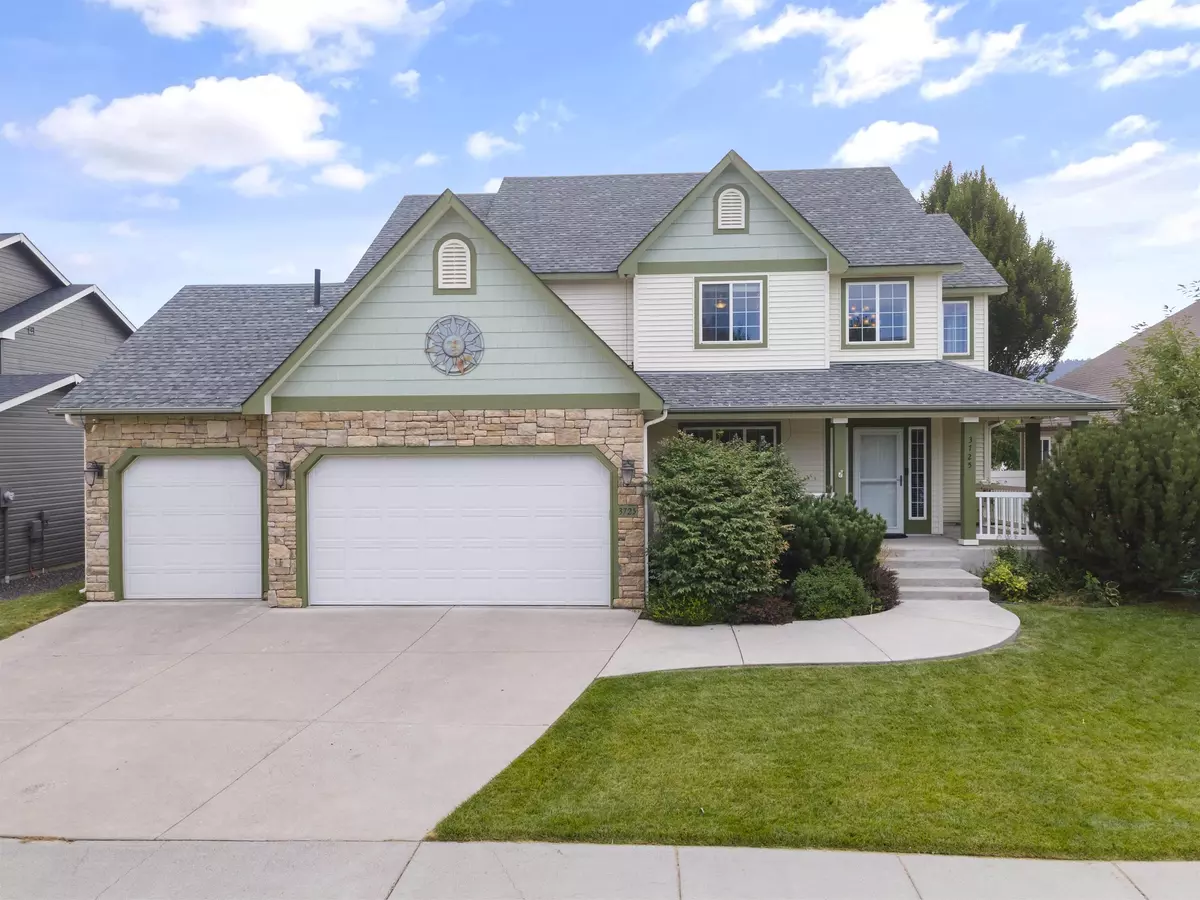Bought with Maria Walker
$525,000
$524,900
For more information regarding the value of a property, please contact us for a free consultation.
3725 S Virginia Ln Spokane Valley, WA 99206
3 Beds
3 Baths
3,778 SqFt
Key Details
Sold Price $525,000
Property Type Single Family Home
Sub Type Residential
Listing Status Sold
Purchase Type For Sale
Square Footage 3,778 sqft
Price per Sqft $138
Subdivision Pine Rock Ridge
MLS Listing ID 202222423
Sold Date 12/20/22
Bedrooms 3
Year Built 2006
Annual Tax Amount $5,440
Lot Size 8,276 Sqft
Lot Dimensions 0.19
Property Description
New price! Pride of ownership shows throughout this well-maintained Spokane Valley Two Story home in Pine Rock Ridge. Recent updates include fresh interior paint and new carpet. The main floor features a great room concept w/Oak hardwood floors and Built in's. The functional kitchen has ample cabinet and counter space, gas range, granite island, tile backsplash & kitchen eating space. Formal dining room, laundry room, and powder room too. On the second story you will find a bonus sitting room, the large master suite with double sinks, jetted tub, shower, and a huge walk-in closet, plus two additional spacious bedrooms. Custom blinds throughout the home. The full unfinished basement is roughed in for a bath and has two egress windows in place and is ready to make it your own. The fully fenced backyard has a patio with pergola to take in the territorial views, storage shed, sprinkler system and raised garden beds ready to plant. Wrap around covered front porch and an attached 3 car garage.
Location
State WA
County Spokane
Rooms
Basement Full, Unfinished, See Remarks
Interior
Interior Features Utility Room, Wood Floor, Cathedral Ceiling(s), Vinyl, In-Law Floorplan
Heating Gas Hot Air Furnace, Forced Air, Prog. Therm.
Cooling Central Air
Appliance Built-In Range/Oven, Gas Range, Dishwasher, Refrigerator, Microwave, Kit Island, Washer, Dryer, Hrd Surface Counters
Exterior
Garage Attached, Garage Door Opener, Off Site, Oversized
Garage Spaces 3.0
Amenities Available Patio, Hot Water, High Speed Internet
View Y/N true
View Territorial
Roof Type Composition Shingle
Building
Lot Description Views, Fenced Yard, Sprinkler - Automatic, Level, Garden
Story 2
Structure Type Stone Veneer, Vinyl Siding
New Construction false
Schools
Elementary Schools Chester
Middle Schools Horizon
High Schools University
School District Central Valley
Others
Acceptable Financing FHA, VA Loan, Conventional, Cash
Listing Terms FHA, VA Loan, Conventional, Cash
Read Less
Want to know what your home might be worth? Contact us for a FREE valuation!

Our team is ready to help you sell your home for the highest possible price ASAP







