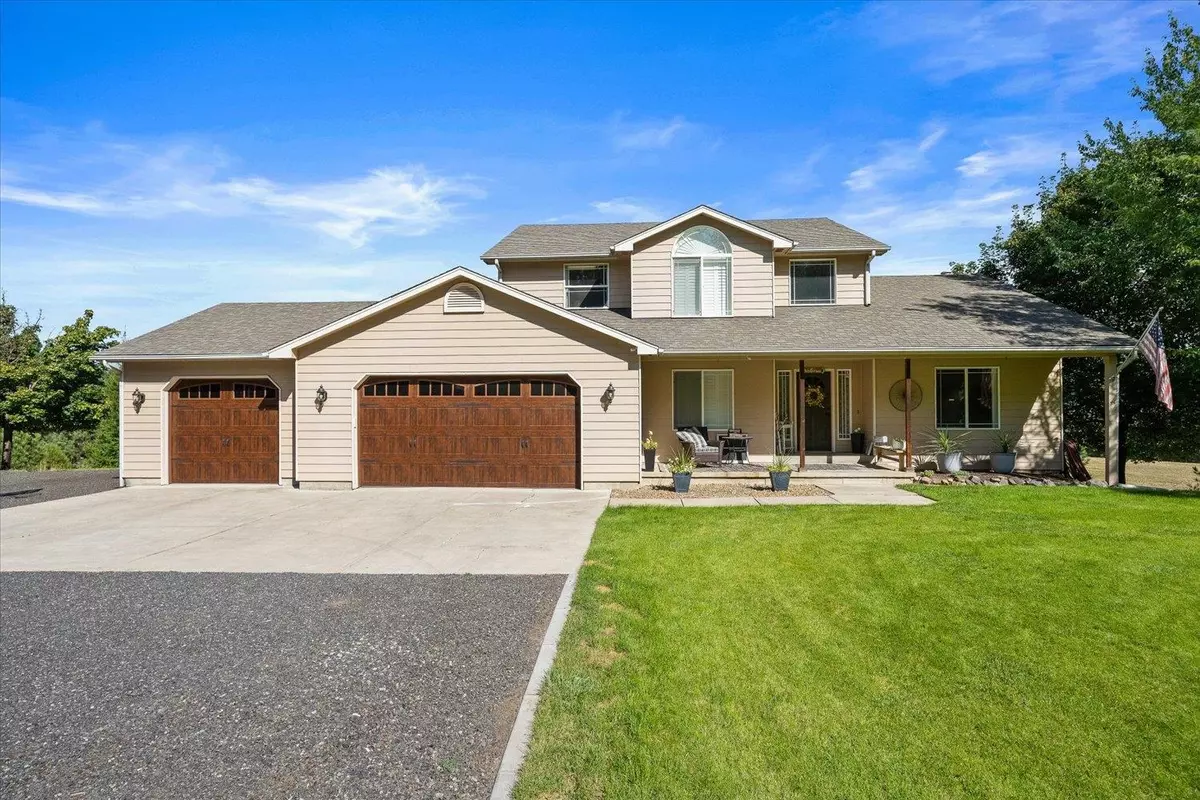Bought with Lisa Thome
$850,000
$865,000
1.7%For more information regarding the value of a property, please contact us for a free consultation.
1806 E Whispering Springs Ln Colbert, WA 99005
4 Beds
4 Baths
3,747 SqFt
Key Details
Sold Price $850,000
Property Type Single Family Home
Sub Type Residential
Listing Status Sold
Purchase Type For Sale
Square Footage 3,747 sqft
Price per Sqft $226
Subdivision Buckeye Valley Estates
MLS Listing ID 202222509
Sold Date 11/04/22
Style Traditional
Bedrooms 4
Year Built 1997
Annual Tax Amount $6,659
Lot Size 5.010 Acres
Lot Dimensions 5.01
Property Description
Custom 3,747 square foot home on 5 acres in Buckeye Valley Estates w/ daylight, walkout basement. 4 bedrooms, 4 bathrooms, an office, spacious kitchen that walks out to entertainer's deck, 3 car garage, 30X40 shop w attached dog run/kennel, large patio w hot tub, & one of the most enjoyable layouts to 5 acres. Half the property is treed w trails giving off an enchanted forest vibe, & the other half has a spacious lawn w full sprinkler system... all of which offer beautiful sunrise views of Mt. Spokane. Main floor includes large formal living room, nice sized laundry room w cabinets, two dining spaces (formal & informal) & an updated kitchen w granite counters, custom cabinets, stainless steel appliances & two ovens. Upstairs has 3 bedrooms & 2 bathrooms, including the primary bedroom w en suite bath & California closets. The basement has two additional informal living spaces & a potential in-law setup w the 4th large bedroom, full bath, & bar. A must see property in the Mead School.
Location
State WA
County Spokane
Rooms
Basement Full, Daylight, Rec/Family Area, Laundry
Interior
Interior Features Utility Room, Wood Floor, Cathedral Ceiling(s), Vinyl, Central Vaccum, In-Law Floorplan
Heating Gas Hot Air Furnace, Forced Air, Hot Water
Cooling Central Air
Fireplaces Type Gas
Appliance Built-In Range/Oven, Gas Range, Double Oven, Dishwasher, Disposal, Microwave, Pantry, Kit Island, Hrd Surface Counters
Exterior
Parking Features Attached, RV Parking, Oversized
Garage Spaces 4.0
Amenities Available Spa/Hot Tub, Cable TV, Sat Dish, Deck, Patio, Hot Water, High Speed Internet
View Y/N true
View Mountain(s)
Roof Type Composition Shingle
Building
Lot Description Views, Sprinkler - Automatic, Treed, Hillside, Corner Lot, City Bus (w/in 6 blks), Horses Allowed, Garden
Story 2
Architectural Style Traditional
Structure Type Hardboard Siding
New Construction false
Schools
Elementary Schools Meadowridge
Middle Schools Mountain Side
High Schools Mt Spokane
School District Mead
Others
Acceptable Financing VA Loan, Conventional, Cash
Listing Terms VA Loan, Conventional, Cash
Read Less
Want to know what your home might be worth? Contact us for a FREE valuation!

Our team is ready to help you sell your home for the highest possible price ASAP






