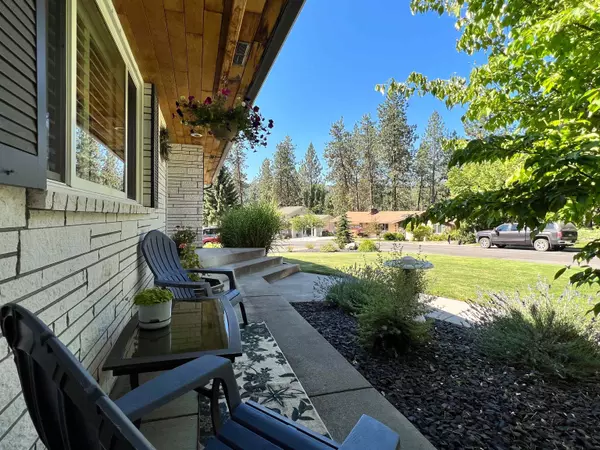Bought with Randy Wells
$550,000
$560,000
1.8%For more information regarding the value of a property, please contact us for a free consultation.
1121 W Bellwood Dr Spokane, WA 99218
4 Beds
3 Baths
3,462 SqFt
Key Details
Sold Price $550,000
Property Type Single Family Home
Sub Type Residential
Listing Status Sold
Purchase Type For Sale
Square Footage 3,462 sqft
Price per Sqft $158
Subdivision Fairwood Park
MLS Listing ID 202220154
Sold Date 10/28/22
Style Rancher
Bedrooms 4
Year Built 1968
Annual Tax Amount $3,936
Lot Size 9,583 Sqft
Lot Dimensions 0.22
Property Description
Immaculately Maintained Brick Rancher in the heart of Fairwood Park! Custom built and pride of ownership throughout. Remodeled, open concept main floor with updated kitchen with stainless appliances. Kitchen, dining, living, and entertainment, all flow in wonderful harmony. Coffee in your Mediterranean-inspired sunroom in the morning and host parties on the large deck with hot tub overlooking your manicured yard in the evening. Main floor offers hardwood floor,2 fireplaces, primary suite w/ attached bath, 2 additional main floor bedrooms and additional bathroom. Large open rec room in basement with fireplace. Additional bedroom with attached bath and walk-in closet. Updated Laundry, Workroom, storage and additional large non-egress bedroom for overflow, storage or a theater room. Fairwood Park offers private park, with basketball, soccer, playground, lifeguarded pool in the summer and access to hiking, biking, fishing all down at Waikiki Springs switchback trail. A great Mead School District Neighborhood!
Location
State WA
County Spokane
Rooms
Basement Full, Finished, RI Bdrm, RI Bath, Daylight, Rec/Family Area, Laundry, See Remarks
Interior
Interior Features Wood Floor, Natural Woodwork, Vinyl
Heating Gas Hot Air Furnace, Forced Air, Baseboard, Prog. Therm.
Cooling Central Air
Fireplaces Type Masonry, Woodburning Fireplce
Appliance Free-Standing Range, Dishwasher, Refrigerator, Trash Compactor, Microwave, Kit Island, Washer, Dryer
Exterior
Garage Attached
Garage Spaces 2.0
Amenities Available Spa/Hot Tub, Pool, Cable TV, Deck, Patio, Solarium, Hot Water, High Speed Internet
View Y/N true
Roof Type Composition Shingle
Building
Lot Description Fenced Yard, Sprinkler - Automatic, Treed, Level
Story 2
Architectural Style Rancher
Structure Type Brick
New Construction false
Schools
Elementary Schools Brentwood
Middle Schools Northwood
High Schools Mead
School District Mead
Others
Acceptable Financing FHA, VA Loan, Conventional, Cash
Listing Terms FHA, VA Loan, Conventional, Cash
Read Less
Want to know what your home might be worth? Contact us for a FREE valuation!

Our team is ready to help you sell your home for the highest possible price ASAP







