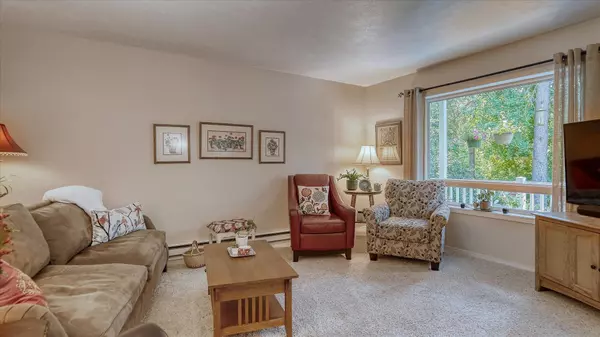Bought with Lisa Lembeck
$605,000
$619,900
2.4%For more information regarding the value of a property, please contact us for a free consultation.
5720 S Cree Dr Spokane, WA 99206
5 Beds
4 Baths
2,986 SqFt
Key Details
Sold Price $605,000
Property Type Single Family Home
Sub Type Residential
Listing Status Sold
Purchase Type For Sale
Square Footage 2,986 sqft
Price per Sqft $202
Subdivision Painted Hills
MLS Listing ID 202220060
Sold Date 10/14/22
Style Traditional
Bedrooms 5
Year Built 1986
Annual Tax Amount $3,816
Lot Size 0.680 Acres
Lot Dimensions 0.68
Property Description
Painted Hills Stunning 2 Story on a giant lot. 4 Bedrooms upstairs with 1 non-egrees in the basement and 4 bathrooms. Main floor features a living room, dining area and family room. Spacious kitchen has stainless appliances, solid surface counters and an eating bar. Main floor laundry also has a craft/sewing area. 2nd floor Master Suite is large and has a balcony/deck! Walk in shower and updated features make this an amazing space. Basement has a 2nd family room, non-egress bedroom, tons of storage, an exterior exit and a workshop. The 3 car garage has a lofted area for extra storage. RV Parking, too! This yard is AMAZING with lots of mature landscape, flowers and a huge garden area. Full yard sprinklers as well. 2 decks for entertaining and the views are spectacular. Do not miss this one!! View the 3D Matterport at: https://my.matterport.com/show/?m=N4SdEswQezm
Location
State WA
County Spokane
Rooms
Basement Finished, Rec/Family Area, Walk-Out Access, Workshop
Interior
Interior Features Utility Room, Wood Floor, Vinyl
Heating Electric, Baseboard
Fireplaces Type Gas
Appliance Free-Standing Range, Dishwasher, Refrigerator, Disposal, Microwave, Pantry, Washer, Dryer, Hrd Surface Counters
Exterior
Garage Attached, RV Parking, Workshop in Garage, Garage Door Opener, Off Site, Oversized
Garage Spaces 3.0
Amenities Available Deck, High Speed Internet
View Y/N true
View Mountain(s), Territorial
Roof Type Composition Shingle
Building
Lot Description Views, Sprinkler - Automatic, Treed, Secluded, Oversized Lot, Horses Allowed, Garden
Story 2
Architectural Style Traditional
Structure Type Hardboard Siding
New Construction false
Schools
Elementary Schools Chester
Middle Schools Horizon
High Schools University
School District Central Valley
Others
Acceptable Financing VA Loan, Conventional, Cash
Listing Terms VA Loan, Conventional, Cash
Read Less
Want to know what your home might be worth? Contact us for a FREE valuation!

Our team is ready to help you sell your home for the highest possible price ASAP







