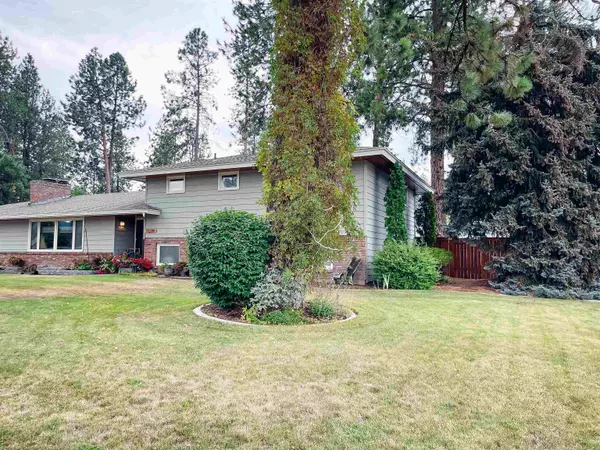Bought with Thomas Curran
$529,000
$539,000
1.9%For more information regarding the value of a property, please contact us for a free consultation.
11219 E 23rd Ave Spokane Valley, WA 99206-5637
3 Beds
3 Baths
2,961 SqFt
Key Details
Sold Price $529,000
Property Type Single Family Home
Sub Type Residential
Listing Status Sold
Purchase Type For Sale
Square Footage 2,961 sqft
Price per Sqft $178
Subdivision Kokomo
MLS Listing ID 202220942
Sold Date 09/29/22
Style Contemporary
Bedrooms 3
Year Built 1967
Annual Tax Amount $4,943
Lot Size 0.300 Acres
Lot Dimensions 0.3
Property Description
Lovely home located in the excellent Kokomo subdivision in the Spokane Valley. Situated on a large corner lot, this home is wonderful for entertaining. Outside is set up with a sports court, 1 year new above ground pool w/30 yr warranty on the liner, 1 yr new hot tub. Pergola covered outdoor BBQ area and a large patio, room to park your RV with two different access swing gates. The inside of the home welcomes you with a lovely brick fireplace situated in a cozy sunken living room. The kitchen is equipped with quartz countertops and open space for cooking. The large master suite has a beautiful electric fireplace, exceptionally large walk-in closet, walk-in shower, and dual sinks. The year of the home allows for multiple built-ins for extra storage. The family room in the basement has an egress window could be converted to an addt'l bdrm if needed. Tons of storage and room inside and to top it off there is a 4-car garage approx. 20 x 47 in size. Home comes with a standard 1 year home warranty.
Location
State WA
County Spokane
Rooms
Basement Partially Finished, Rec/Family Area, Walk-Out Access
Interior
Interior Features Wood Floor, Natural Woodwork
Heating Gas Hot Air Furnace, Electric, Baseboard, Radiant Ceiling
Cooling Central Air
Fireplaces Type Masonry, Woodburning Fireplce
Appliance Built-In Range/Oven, Dishwasher, Refrigerator, Disposal, Microwave, Pantry, Kit Island, Washer, Dryer
Exterior
Garage Attached, RV Parking, Off Site, Oversized
Garage Spaces 4.0
Amenities Available Pool, Spa/Hot Tub, Tennis Court(s), Cable TV, Sat Dish, Patio, Water Softener, Hot Water, High Speed Internet
View Y/N true
View City
Roof Type Composition Shingle
Building
Lot Description Fenced Yard, Sprinkler - Automatic, Treed, Level, Corner Lot, Oversized Lot
Architectural Style Contemporary
Structure Type Brk Accent, Metal
New Construction false
Schools
Elementary Schools University
Middle Schools Bowdish
High Schools University
School District Central Valley
Others
Acceptable Financing FHA, VA Loan, Conventional, Cash
Listing Terms FHA, VA Loan, Conventional, Cash
Read Less
Want to know what your home might be worth? Contact us for a FREE valuation!

Our team is ready to help you sell your home for the highest possible price ASAP







