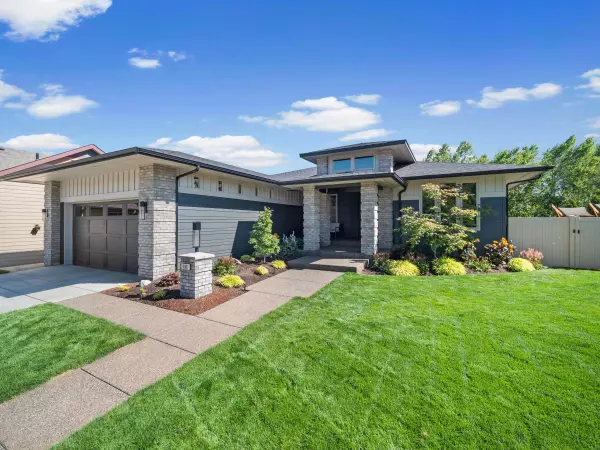Bought with Sabrina Jones-Schroeder
$1,010,000
$1,049,000
3.7%For more information regarding the value of a property, please contact us for a free consultation.
1606 N Sand Brook St Spokane, WA 99224
5 Beds
3 Baths
3,328 SqFt
Key Details
Sold Price $1,010,000
Property Type Single Family Home
Sub Type Residential
Listing Status Sold
Purchase Type For Sale
Square Footage 3,328 sqft
Price per Sqft $303
Subdivision River Run
MLS Listing ID 202221475
Sold Date 09/16/22
Style Rancher
Bedrooms 5
Year Built 2016
Annual Tax Amount $3,602
Lot Size 8,712 Sqft
Lot Dimensions 0.2
Property Description
Step inside this beauty and take a pause. You'll want to appreciate all of the lovely features in this four bedroom, plus an office, 3 bathrooms, huge 4-car (tandem) garage home. Experience the floor to ceiling fireplace, the gorgeous walnut, oak, and sapele woods. Feel the warmth on your toes from the heated floors throughout. If you love quality and beauty, this home will call to you. Popular River Run is a special, convenient neighborhood that borders the Spokane River. Walk along the water's edge on the extensive trail system or play in one of the many neighborhood parks. Entertaining is a breeze here with indoor/outdoor living space that flows through the home and out onto the zenlike private patio. Relax under the shaded pergola bbq area, wander past gardens, converse by the built-in outdoor fireplace and watch the moon from the sunken hot tub. Ahhh serenity....
Location
State WA
County Spokane
Rooms
Basement Full, Finished, Daylight
Interior
Interior Features Cathedral Ceiling(s), Natural Woodwork, Vinyl
Heating Gas Hot Air Furnace, Radiant Floor
Cooling Central Air
Fireplaces Type Gas
Appliance Free-Standing Range, Gas Range, Dishwasher, Refrigerator, Kit Island, Hrd Surface Counters
Exterior
Garage Attached
Garage Spaces 4.0
Amenities Available Spa/Hot Tub, Deck, Patio
Waterfront Description River Front, Sec Lot, Beach Front, Beach Access, Deeded Access
View Y/N true
View Territorial
Roof Type Composition Shingle
Building
Lot Description Fenced Yard, Sprinkler - Automatic, Level, Corner Lot, Plan Unit Dev, Fencing
Story 1
Architectural Style Rancher
Structure Type Stone Veneer, Fiber Cement
New Construction false
Schools
Elementary Schools Hutton
Middle Schools Sac
High Schools Lewis & Clark
School District Spokane Dist 81
Others
Acceptable Financing VA Loan, Conventional, Cash
Listing Terms VA Loan, Conventional, Cash
Read Less
Want to know what your home might be worth? Contact us for a FREE valuation!

Our team is ready to help you sell your home for the highest possible price ASAP







