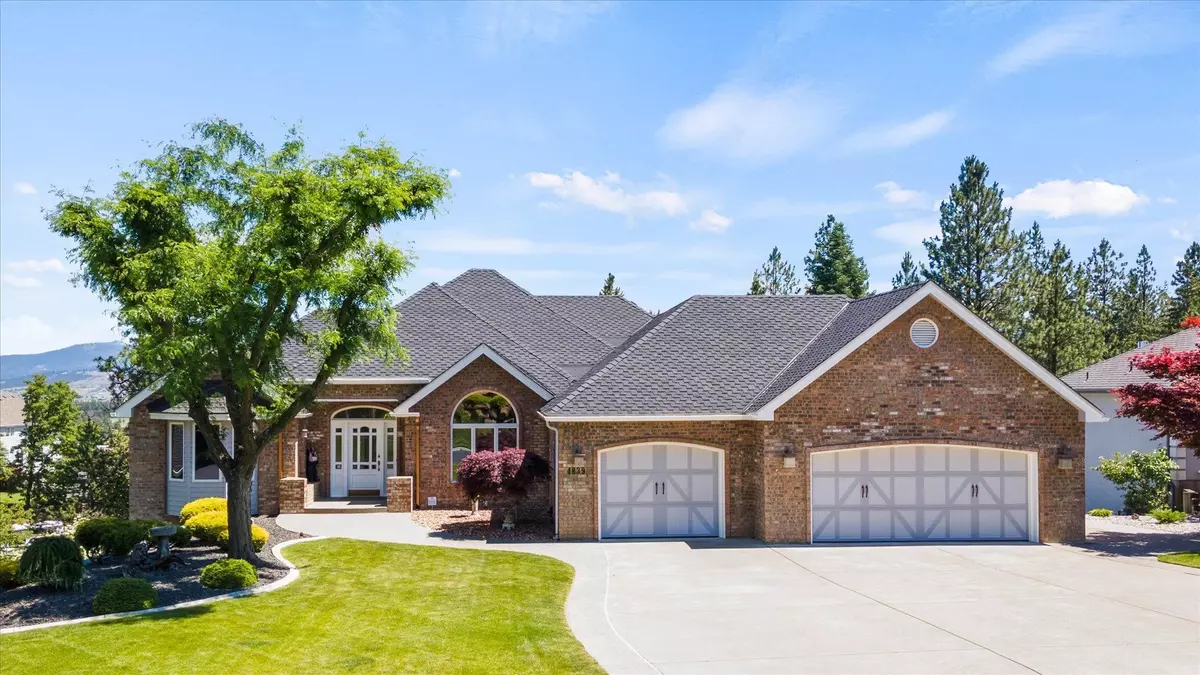Bought with Steve Jones
$825,000
$799,000
3.3%For more information regarding the value of a property, please contact us for a free consultation.
4839 S Progress Ct Veradale, WA 99037-9168
4 Beds
3 Baths
4,608 SqFt
Key Details
Sold Price $825,000
Property Type Single Family Home
Sub Type Residential
Listing Status Sold
Purchase Type For Sale
Square Footage 4,608 sqft
Price per Sqft $179
Subdivision Bella Vista Estates
MLS Listing ID 202218713
Sold Date 08/30/22
Style Rancher
Bedrooms 4
Year Built 1990
Lot Size 0.420 Acres
Lot Dimensions 0.42
Property Description
Motivated Sellers!!! Gorgeous home located in the coveted Bella Vista Estates! Located on a private cul-de-sac, this custom built rancher was a former show home! Sitting on an oversized lot w/a meticulously maintained yard, pride of ownership shows inside and out! Spectacular mountain & territorial views from inside and from the two decks outside. Large open concept main floor living w/2 living rooms, fireplace, master bedroom/bath, additional bedroom/bath, formal & informal dining areas, and office. The kitchen has been beautifully updated w/stainless steel appliances, dual convection ovens, instant hot water & RO system. Downstairs there are 2 additional bedrooms, plenty of storage, huge family room area (pool table stays!), storage room, and backyard access from two separate sliding doors. 95% efficiency furnace installed 2018, whole home water softener installed, new wrought fence installed 2021, new 50 year roof was installed in spring of 2017! Welcome home!
Location
State WA
County Spokane
Rooms
Basement Full, Finished, Daylight, Rec/Family Area, Walk-Out Access
Interior
Interior Features Wood Floor, Window Bay Bow, Central Vaccum
Heating Gas Hot Air Furnace, Electric, Forced Air, Hot Water
Cooling Central Air
Fireplaces Type Gas
Appliance Built-In Range/Oven, Gas Range, Double Oven, Dishwasher, Refrigerator, Disposal, Microwave, Pantry, Kit Island, Washer, Dryer
Exterior
Garage Attached, Garage Door Opener, Off Site, Oversized
Garage Spaces 3.0
View Y/N true
View Mountain(s), Territorial
Roof Type Composition Shingle
Building
Lot Description Views, Fenced Yard, Sprinkler - Automatic, Treed, Cul-De-Sac, Oversized Lot, Garden
Story 2
Architectural Style Rancher
Structure Type Brick, Siding
New Construction false
Schools
Elementary Schools Chester
Middle Schools Evergreen
High Schools University
School District Central Valley
Others
Acceptable Financing FHA, VA Loan, Conventional, Cash
Listing Terms FHA, VA Loan, Conventional, Cash
Read Less
Want to know what your home might be worth? Contact us for a FREE valuation!

Our team is ready to help you sell your home for the highest possible price ASAP







