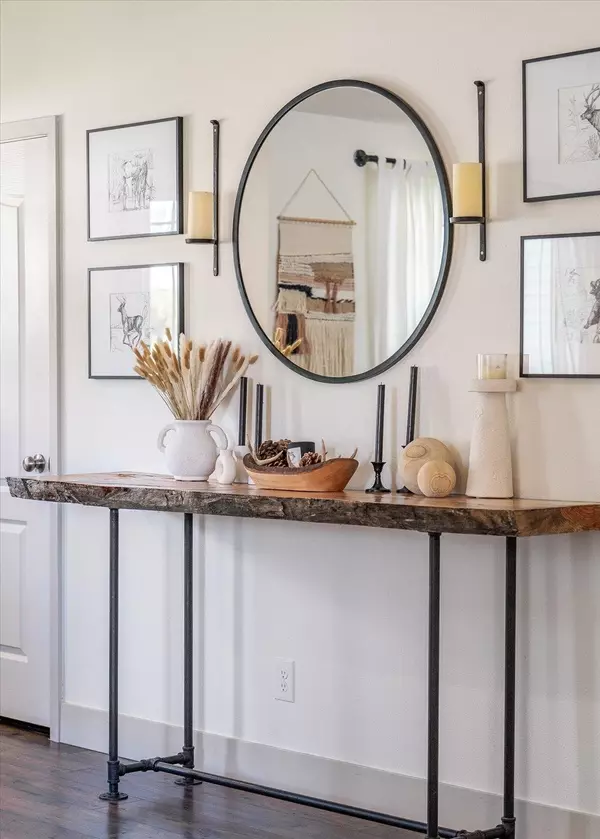$393,000
$389,900
0.8%For more information regarding the value of a property, please contact us for a free consultation.
830 E Silver Pine Rd Colbert, WA 99005
3 Beds
2 Baths
1,060 SqFt
Key Details
Sold Price $393,000
Property Type Single Family Home
Sub Type Residential
Listing Status Sold
Purchase Type For Sale
Square Footage 1,060 sqft
Price per Sqft $370
Subdivision Windsor Estates
MLS Listing ID 202219926
Sold Date 08/29/22
Style Craftsman, Traditional
Bedrooms 3
Year Built 2015
Lot Size 6,534 Sqft
Lot Dimensions 0.15
Property Description
Tucked back in one of Colbert’s most sought after neighborhoods, this home is a gem you won’t want to miss! This turn-key 3 bed, 2 bath home built in 2015 has been impeccably maintained and is ready for new owners! Complete with an open concept living space, gas fireplace & functional kitchen, you’ll love the flow of this home. The gorgeous wood floors and tall ceilings welcome you right into the spacious front entry. The open concept kitchen boasts bright white cabinetry with ample storage as well as cohesive stainless steel appliances and a subway tile backsplash! The main bedroom features a walk in closet & private, full en suite bathroom! Two more bedrooms, a second full bath & main floor laundry make this home very functional. Front, back & side yards are beautifully maintained! Relax on your newly stained front porch or head to the back deck for a perfect entertaining area! Bordering one of the neighborhoods natural areas, this property feels very private & quiet! A MUST SEE!
Location
State WA
County Spokane
Rooms
Basement None
Interior
Interior Features Utility Room, Wood Floor, Cathedral Ceiling(s), Vinyl
Heating Gas Hot Air Furnace, Forced Air, Prog. Therm.
Cooling Central Air
Fireplaces Type Gas
Appliance Built-In Range/Oven, Gas Range, Dishwasher, Refrigerator, Disposal, Microwave, Kit Island, Washer, Dryer
Exterior
Garage Attached, Garage Door Opener
Garage Spaces 3.0
Amenities Available Deck, High Speed Internet
View Y/N true
View Territorial
Roof Type Composition Shingle
Building
Lot Description Fenced Yard, Sprinkler - Automatic, Level, Corner Lot
Story 1
Architectural Style Craftsman, Traditional
Structure Type Vinyl Siding
New Construction false
Schools
Elementary Schools Midway
Middle Schools Northwood
High Schools Mt Spokane
School District Mead
Others
Acceptable Financing FHA, VA Loan, Conventional, Cash
Listing Terms FHA, VA Loan, Conventional, Cash
Read Less
Want to know what your home might be worth? Contact us for a FREE valuation!

Our team is ready to help you sell your home for the highest possible price ASAP







