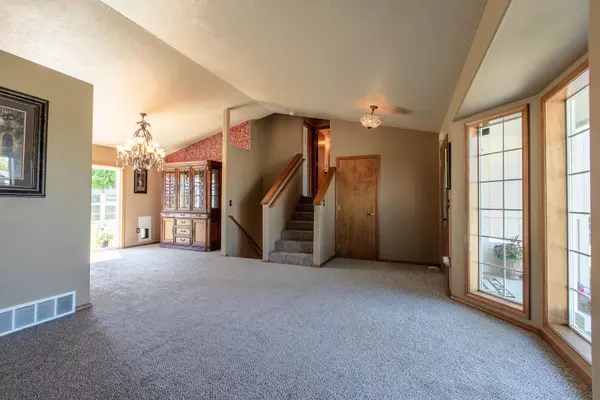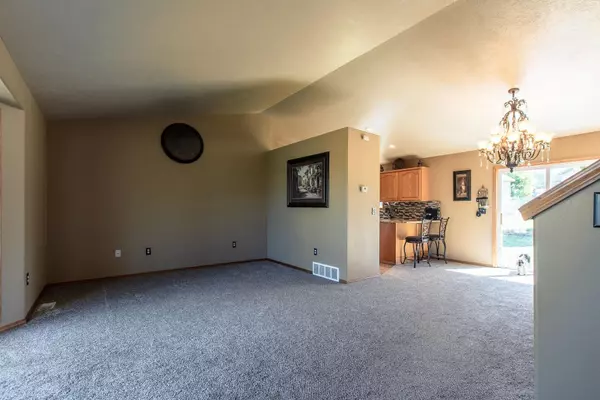Bought with Jessica Friedland
$485,000
$489,900
1.0%For more information regarding the value of a property, please contact us for a free consultation.
2915 S Newer Ct Veradale, WA 99037
4 Beds
3 Baths
2,162 SqFt
Key Details
Sold Price $485,000
Property Type Single Family Home
Sub Type Residential
Listing Status Sold
Purchase Type For Sale
Square Footage 2,162 sqft
Price per Sqft $224
MLS Listing ID 202218694
Sold Date 08/12/22
Style Other
Bedrooms 4
Year Built 1999
Annual Tax Amount $3,917
Lot Size 0.260 Acres
Lot Dimensions 0.26
Property Description
You won't be disappointed! Plenty of room in this 4 bedroom, 3 bath, 2162 sq/ft home with open floor plan on the main floor, great for entertaining. Lower level includes spacious family/game room. Tons of upgrades/updates like new High Efficiency Gas furnace, Central Air conditioning, All new appliances (included), Granite counter tops, new flooring and paint throughout home, all remodeled bathrooms just to name a few. Home sets at the end of a Quiet cul-de-sac on over a 1/4 acre lot. Yard is nicely landscaped with sprinkler system, backyard has plenty of elbow room, its fenced, has a firepit plus additional fenced-in dog area with optional access to the house. Need storage? Got you covered there too! Home has a large 3 car garage with storage loft, built in cabinets, plus extra storage. Enjoy easy access to shopping and entertainment with this great South Valley neighborhood.
Location
State WA
County Spokane
Rooms
Basement Full, Finished, Rec/Family Area, Laundry
Interior
Interior Features Cathedral Ceiling(s), Skylight(s)
Heating Gas Hot Air Furnace, Forced Air
Cooling Central Air
Appliance Free-Standing Range, Dishwasher, Refrigerator, Disposal, Microwave, Washer, Dryer
Exterior
Garage Attached, Garage Door Opener
Garage Spaces 3.0
Amenities Available Patio, Hot Water, High Speed Internet
View Y/N true
View Mountain(s)
Roof Type Composition Shingle
Building
Lot Description Fenced Yard, Sprinkler - Automatic, Level, Open Lot, Cul-De-Sac, City Bus (w/in 6 blks)
Story 4
Architectural Style Other
Structure Type Siding
New Construction false
Schools
Elementary Schools Sunrise
Middle Schools Evergreen
High Schools Central Valley
School District Central Valley
Others
Acceptable Financing VA Loan, Conventional, Cash, Exchange
Listing Terms VA Loan, Conventional, Cash, Exchange
Read Less
Want to know what your home might be worth? Contact us for a FREE valuation!

Our team is ready to help you sell your home for the highest possible price ASAP







