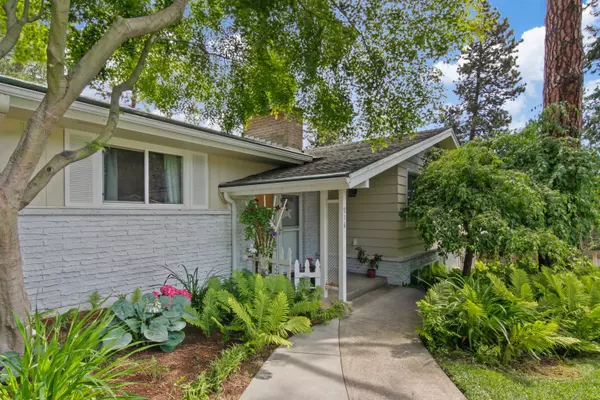Bought with Hannah Kotsala
$539,000
$539,900
0.2%For more information regarding the value of a property, please contact us for a free consultation.
916 W Westover Rd Spokane, WA 99218
4 Beds
3 Baths
3,344 SqFt
Key Details
Sold Price $539,000
Property Type Single Family Home
Sub Type Residential
Listing Status Sold
Purchase Type For Sale
Square Footage 3,344 sqft
Price per Sqft $161
Subdivision Whitworth Terrace
MLS Listing ID 202218189
Sold Date 08/04/22
Style Rancher
Bedrooms 4
Year Built 1961
Annual Tax Amount $4,168
Lot Size 0.290 Acres
Lot Dimensions 0.29
Property Description
Located in beautiful Whitworth Terrace, spacious & fully finished 3,344 sqft rancher boasts a newly updated kitchen, tile & granite bathrooms & landscaped oversized lot w/full sprinkler & soaker system. The main floor features a large living room w/fireplace, library, formal dining, kitchen w/grand view of manicured backyard & large picture window for your breakfast bench or coffee bar. Two main bdrms w/full bath, master Bdrm & bath w/walk-in tile shower & glass doors. Hardwood flooring in kitchen, halls, and library. Lower level inc walkout level game room w/very quiet & private patio w/misting system for those hot weeks, gated to front yard for easy rental/mother-in-law access. Optional Olhausen Remington professional pool table, bar & half kitchen, large laundry room w/ample counter space for folding & storage bar and half kitchen & laundry room w/ample counter space for folding/storage. The 5.5 cubic ft washer/dryer and upright full-size freezer stay.
Location
State WA
County Spokane
Rooms
Basement Full, Finished, Daylight, Rec/Family Area, Laundry, Walk-Out Access, See Remarks
Interior
Interior Features In-Law Floorplan
Heating Gas Hot Air Furnace, Forced Air
Fireplaces Type Masonry
Appliance Built-In Range/Oven, Washer/Dryer, Refrigerator, Microwave, Washer, Dryer
Exterior
Garage Attached
Garage Spaces 2.0
Amenities Available Cable TV, Patio
View Y/N true
Roof Type Composition Shingle
Building
Lot Description Fenced Yard, Sprinkler - Automatic, Oversized Lot
Story 1
Architectural Style Rancher
Structure Type Brk Accent, Hardboard Siding
New Construction false
Schools
Elementary Schools Brentwood
Middle Schools Northwood
High Schools Ach
School District Mead
Others
Acceptable Financing FHA, VA Loan, Conventional, Cash
Listing Terms FHA, VA Loan, Conventional, Cash
Read Less
Want to know what your home might be worth? Contact us for a FREE valuation!

Our team is ready to help you sell your home for the highest possible price ASAP







