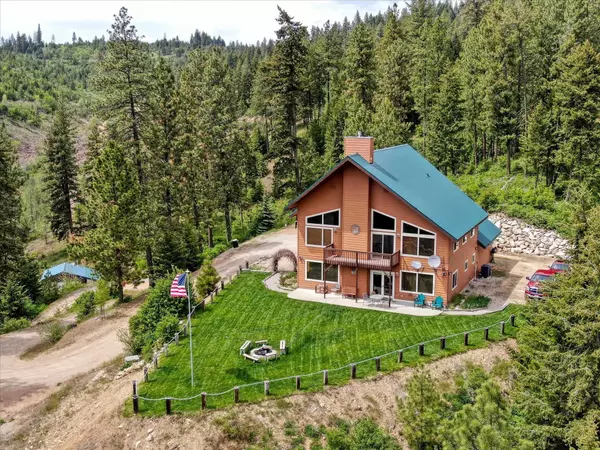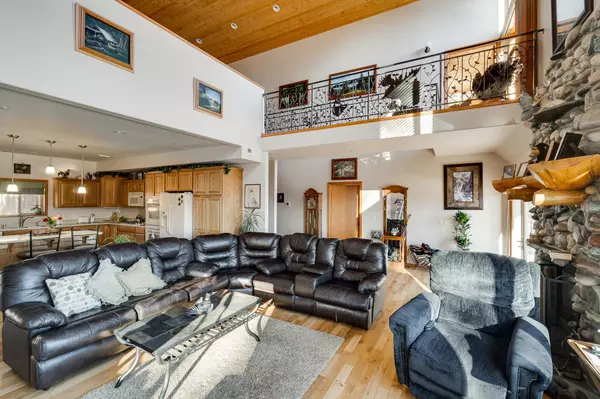$745,000
$750,000
0.7%For more information regarding the value of a property, please contact us for a free consultation.
3973 W Canyon Springs WAY Loon Lake, WA 99148
3 Beds
3 Baths
2,385 SqFt
Key Details
Sold Price $745,000
Property Type Single Family Home
Sub Type Residential
Listing Status Sold
Purchase Type For Sale
Square Footage 2,385 sqft
Price per Sqft $312
MLS Listing ID 202217264
Sold Date 07/29/22
Style A Frame
Bedrooms 3
Year Built 2006
Lot Size 5.610 Acres
Lot Dimensions 5.61
Property Description
Majestic views in every direction in this custom built home on 5.61 acres overlooking Deer Lake. Open and inviting floor plan w/ lots of windows to see the beauty outside & let in lots of light. Living room features custom river rock fireplace, knotty pine tongue & groove cathedral ceiling & beautiful one of a kind wrought iron railing. Spacious kitchen has custom oak cabinets and lots of counterspace, double ovens, Corian countertops & island. Main floor master has walk in closet and master bath. Upstairs has another large loft room that could be used as family room or master bedroom along with another bedroom and office/family room/playroom and large bathroom. Slate flooring in kitchen & bathrooms & oak hardwood flooring throughout living room, dining room & hallway. Decks on both sides of house as well as a patio to enjoy the lake view. Attached 2 car garage & 25’ X 25’ shop w/ power, wood stove, hoist & attached covered parking. RV & generator hookup at house. Lots of wildlife. Public sewer and water.
Location
State WA
County Stevens
Rooms
Basement None
Interior
Interior Features Utility Room, Wood Floor, Cathedral Ceiling(s), Natural Woodwork, Vinyl
Heating Forced Air, Heat Pump, Propane, Central
Fireplaces Type Woodburning Fireplce
Appliance Free-Standing Range, Gas Range, Double Oven, Washer/Dryer, Refrigerator, Microwave, Pantry, Kit Island, Washer, Dryer, Hrd Surface Counters
Exterior
Garage Attached, Garage Door Opener
Garage Spaces 4.0
Carport Spaces 1
Amenities Available Deck, Patio
View Y/N true
View Mountain(s), Water
Roof Type Metal
Building
Lot Description Views, Treed, Secluded
Story 2
Architectural Style A Frame
Structure Type Hardboard Siding
New Construction false
Schools
School District Deer Park
Others
Acceptable Financing FHA, VA Loan, Conventional, Cash
Listing Terms FHA, VA Loan, Conventional, Cash
Read Less
Want to know what your home might be worth? Contact us for a FREE valuation!

Our team is ready to help you sell your home for the highest possible price ASAP







