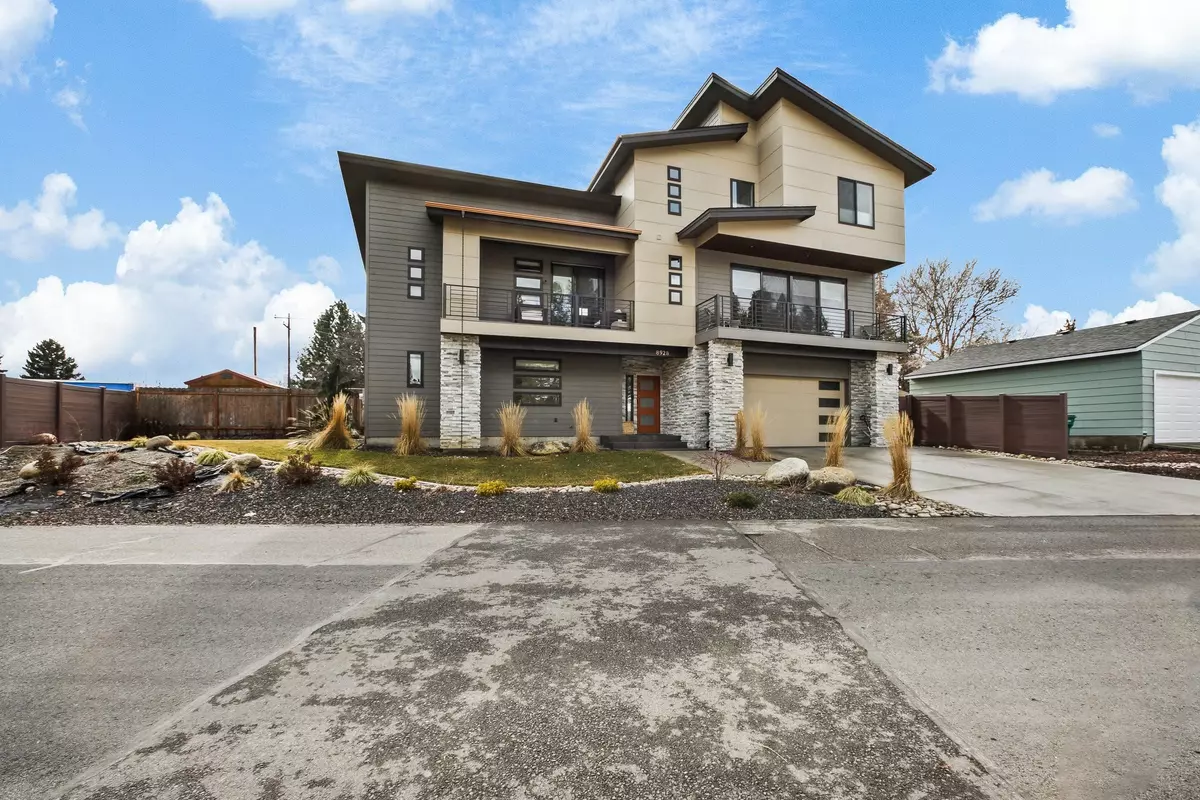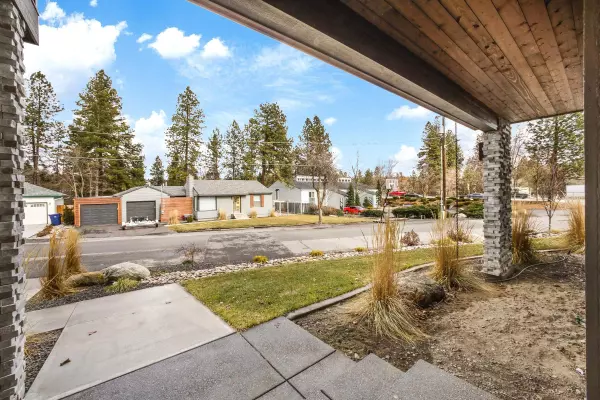Bought with Nellie Otoupalik
$640,000
$640,000
For more information regarding the value of a property, please contact us for a free consultation.
8928 E South Riverway Ave Millwood, WA 99212
3 Beds
4 Baths
2,384 SqFt
Key Details
Sold Price $640,000
Property Type Single Family Home
Sub Type Residential
Listing Status Sold
Purchase Type For Sale
Square Footage 2,384 sqft
Price per Sqft $268
Subdivision Millwood
MLS Listing ID 202211980
Sold Date 04/21/22
Style Contemporary
Bedrooms 3
Year Built 2019
Annual Tax Amount $4,957
Lot Size 3,484 Sqft
Lot Dimensions 0.08
Property Description
Custom, One-of-a-Kind 3 story home on a Secondary Spokane River Property. Gourmet kitchen features all Thermador appliances, 6 burner gas range with grill top, oversized island and eating bar. Living room has gas fireplace with oversized sliding doors leading to deck. Primary bedroom features 2 walk-in closets, double vanity and walk in shower. Two additional bedrooms on 3rd level with Jack-and-Jill bathroom. Wet bar in family/rec room. This low maintenance home with views has it all!
Location
State WA
County Spokane
Rooms
Basement Slab, None
Interior
Interior Features Utility Room, Vinyl
Heating Gas Hot Air Furnace, Electric, Ductless, Wall Unit(s)
Fireplaces Type Gas
Appliance Free-Standing Range, Grill, Gas Range, Double Oven, Washer/Dryer, Refrigerator, Disposal, Kit Island, Hrd Surface Counters
Exterior
Garage Attached, Garage Door Opener, Off Site
Garage Spaces 2.0
Carport Spaces 1
Amenities Available Deck, Hot Water
Waterfront Description Sec Lot
View Y/N true
View Mountain(s), Territorial, Water
Roof Type Composition Shingle
Building
Lot Description Views, Level, Irregular Lot
Story 3
Architectural Style Contemporary
Structure Type Stone Veneer, Hardboard Siding
New Construction false
Schools
Elementary Schools Orchard
Middle Schools Centennial
High Schools West Valley
School District West Valley
Others
Acceptable Financing VA Loan, Conventional, Cash
Listing Terms VA Loan, Conventional, Cash
Read Less
Want to know what your home might be worth? Contact us for a FREE valuation!

Our team is ready to help you sell your home for the highest possible price ASAP







