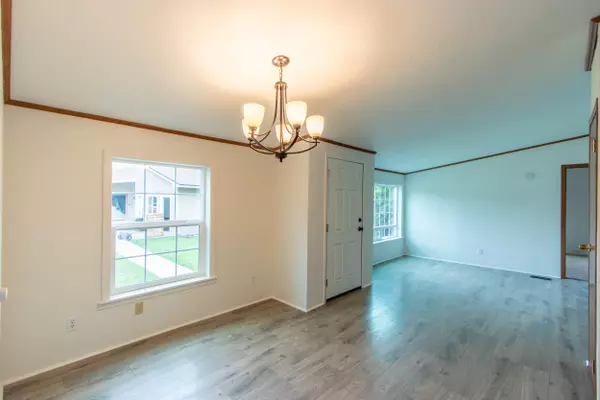Bought with Michelle Becker
$460,000
$440,000
4.5%For more information regarding the value of a property, please contact us for a free consultation.
4710 E Oregon Rd Elk, WA 99009
3 Beds
2 Baths
1,740 SqFt
Key Details
Sold Price $460,000
Property Type Manufactured Home
Sub Type Manufactured On Land
Listing Status Sold
Purchase Type For Sale
Square Footage 1,740 sqft
Price per Sqft $264
MLS Listing ID 202216562
Sold Date 07/20/22
Style Rancher
Bedrooms 3
Year Built 1995
Annual Tax Amount $2,394
Lot Size 4.850 Acres
Lot Dimensions 4.85
Property Description
A must see 2022 remodeled home! New triple pane windows, new remodeled kitchen with granite countertops, new cabinets, new appliances including a double convection and induction oven, new paint, new LVP flooring, new wood stove, and even a new roof! Vaulted ceilings with a large living room including a cozy wood stove. Out back you will find a covered deck with 8 ft fencing with 4 separate entrances. Need storage to help keep your boat or vehicles out of the weather? You’ll find a 48x32 shop heated, insulated, and powered with workshop area, 2 car garage, and separate large boat garage. You’ll also find a 16x24 outbuilding powered with lights and a 3 bay lien-to. Need office space? There’s a 16x44 office heated, insulated, and powered with a Mitsubishi heat pump for air conditioning and heat. This gorgeous home is on a high yielding well last known at 15GPM, is right off a paved road with plenty of room for RV parking, and only 35 minutes to Spokane. Zoned for Horses too. You won't want to miss this home!
Location
State WA
County Spokane
Rooms
Basement None
Interior
Interior Features Utility Room
Heating Electric, Forced Air, Heat Pump, Central
Appliance Free-Standing Range, Double Oven, Washer/Dryer, Refrigerator, Microwave, Pantry
Exterior
Garage Detached, RV Parking, Workshop in Garage, Oversized
Garage Spaces 4.0
Amenities Available Sat Dish, Deck
View Y/N true
View Mountain(s)
Roof Type Composition Shingle
Building
Lot Description Views, Fenced Yard, Treed, Level, Horses Allowed, Garden
Story 1
Foundation Block, Tie Down, Vapor Barrier
Architectural Style Rancher
Structure Type Wood
New Construction false
Schools
Elementary Schools Riverside
Middle Schools Riverside
High Schools Riverside
School District Riverside
Others
Acceptable Financing FHA, VA Loan, Conventional, Cash
Listing Terms FHA, VA Loan, Conventional, Cash
Read Less
Want to know what your home might be worth? Contact us for a FREE valuation!

Our team is ready to help you sell your home for the highest possible price ASAP







