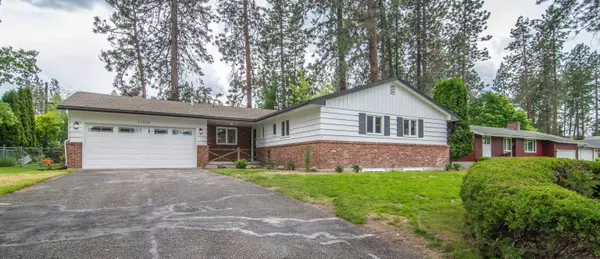Bought with Jeff Thomas
$689,900
$689,900
For more information regarding the value of a property, please contact us for a free consultation.
11414 E 17th Ave Spokane Valley, WA 99206-2302
4 Beds
3 Baths
3,054 SqFt
Key Details
Sold Price $689,900
Property Type Single Family Home
Sub Type Residential
Listing Status Sold
Purchase Type For Sale
Square Footage 3,054 sqft
Price per Sqft $225
Subdivision Kokomo
MLS Listing ID 202217212
Sold Date 06/23/22
Style Rancher
Bedrooms 4
Year Built 1961
Annual Tax Amount $3,921
Lot Size 0.300 Acres
Lot Dimensions 0.3
Property Description
This wonderfully loved home was owned for several decades by the same owner. When it was time to sell, it felt warm and inviting but was hungry for updates. Mission accomplished! This 1961 rancher in the South Valley neighborhood of Kokomo has a whole new feel and is ready to greet its new owner. Newly designed with an open concept with fresh exterior paint on the cedar siding to just about everything new inside. New interior paint. New flooring throughout. Every light fixture is new. The kitchen has been opened and finished with beautiful white cabinetry, new sink & faucet, quartz countertops, and new stainless appliances. Every bathroom fixture is new. The Primary Suite has been enlarged with added closet space and a larger bath. Even the mudroom is larger and more functional. Brand new gas forced air furnace and central air promise to make this home cozy year-round. The backyard is lush and private with its mature plants and trees. Your new home can't wait to meet you!
Location
State WA
County Spokane
Rooms
Basement Full, Finished, Rec/Family Area, Walk-Out Access
Interior
Interior Features Utility Room, Wood Floor, Vinyl
Heating Gas Hot Air Furnace, Forced Air, Central
Fireplaces Type Masonry, Woodburning Fireplce
Appliance Free-Standing Range, Washer/Dryer, Refrigerator, Disposal, Microwave, Pantry, Hrd Surface Counters
Exterior
Garage Attached, Garage Door Opener, Off Site
Garage Spaces 2.0
Carport Spaces 2
Amenities Available Cable TV, Patio, High Speed Internet
View Y/N true
Roof Type Composition Shingle
Building
Lot Description Fenced Yard, Sprinkler - Automatic, Treed, Level
Story 1
Architectural Style Rancher
Structure Type Brk Accent, Cedar, Wood
New Construction false
Schools
Elementary Schools University
Middle Schools Bowdish
High Schools University
School District Central Valley
Others
Acceptable Financing VA Loan, Conventional, Cash
Listing Terms VA Loan, Conventional, Cash
Read Less
Want to know what your home might be worth? Contact us for a FREE valuation!

Our team is ready to help you sell your home for the highest possible price ASAP







