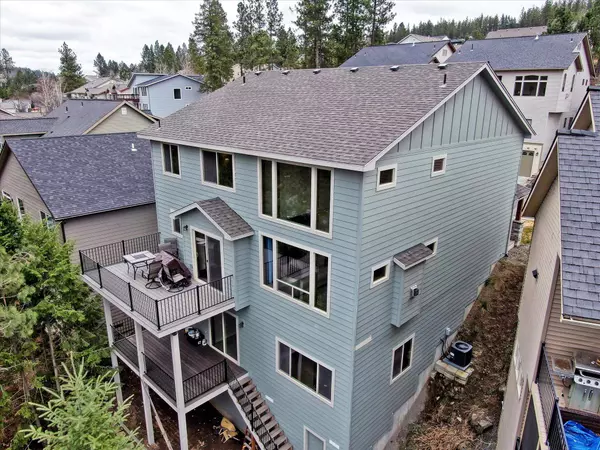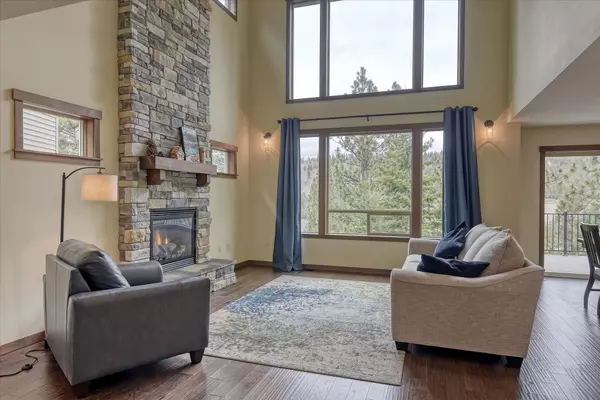Bought with Miranda O'Callaghan
$660,000
$665,000
0.8%For more information regarding the value of a property, please contact us for a free consultation.
904 W Qualchan Ln Spokane, WA 99224
4 Beds
4 Baths
3,300 SqFt
Key Details
Sold Price $660,000
Property Type Single Family Home
Sub Type Residential
Listing Status Sold
Purchase Type For Sale
Square Footage 3,300 sqft
Price per Sqft $200
Subdivision Overlook Place At Qualchan Pud
MLS Listing ID 202212407
Sold Date 06/22/22
Bedrooms 4
Year Built 2016
Annual Tax Amount $4,815
Lot Size 3,920 Sqft
Lot Dimensions 0.09
Property Description
Welcome home to this Custom Built hillside home featuring 4 bd & 3.5 baths w/stunning views of Latah Valley! Quality & Luxury w/meticulous attention to detail. Custom features include warm hickory engineered hardwood floors , cathedral ceiling in the great room w/floor to ceiling stone frplc accents, open ktchn w/soft close cabinetry, granite countertops, ss appliances (range has gas stub) and a spacious pantry . Tastefully designed tilework throughout all baths. You will find 3 bdrms on the upper level, incl. the primary with ensuite bath & luxurious soaking tub. The lower lvl boasts 10ft ceilings, spacious family room, bdrm, full bath & is plumbed for a kitchenette/wet bar w/hook-ups for stackable W&D, & gas stub for your future fireplace. 50AMP on the lower deck awaiting your Hot Tub. Overlook Plc @Qualchan offers maintenance free living for the busiest lifestyle or for those whom just don’t want to worry about it! Take advantage of Qualchan Gardens just down the road or the two parks in close proximity.
Location
State WA
County Spokane
Rooms
Basement Full, Finished, Daylight, Rec/Family Area, Laundry, Walk-Out Access
Interior
Interior Features Utility Room, Cathedral Ceiling(s), Vinyl
Heating Gas Hot Air Furnace, Forced Air, Central
Fireplaces Type Gas
Appliance Built-In Range/Oven, Washer/Dryer, Refrigerator, Disposal, Microwave, Pantry, Kit Island, Washer, Dryer, Hrd Surface Counters
Exterior
Garage Attached, Garage Door Opener
Garage Spaces 2.0
Carport Spaces 1
Community Features Maintenance On-Site
Amenities Available Deck, Hot Water, High Speed Internet
View Y/N true
View City, Mountain(s)
Roof Type Composition Shingle
Building
Lot Description Views, Treed, Hillside, Plan Unit Dev
Story 2
Structure Type Stone Veneer, Hardboard Siding
New Construction false
Schools
Elementary Schools Windsor Elem
Middle Schools Westwood Ms
High Schools Cheney
School District Cheney
Others
Acceptable Financing VA Loan, Conventional, Cash
Listing Terms VA Loan, Conventional, Cash
Read Less
Want to know what your home might be worth? Contact us for a FREE valuation!

Our team is ready to help you sell your home for the highest possible price ASAP







