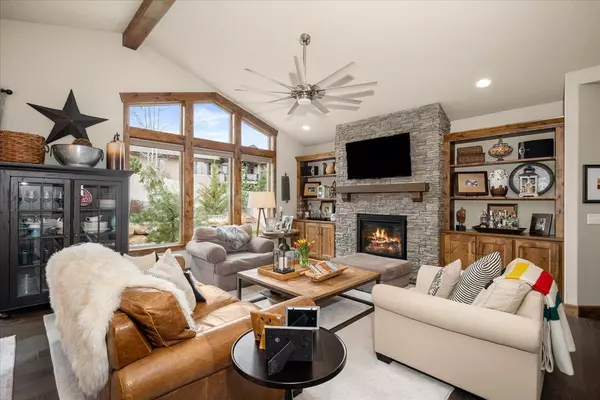Bought with Todd Spencer
$889,000
$889,000
For more information regarding the value of a property, please contact us for a free consultation.
1111 N River Ridge Blvd Spokane, WA 99224
4 Beds
3 Baths
3,200 SqFt
Key Details
Sold Price $889,000
Property Type Single Family Home
Sub Type Residential
Listing Status Sold
Purchase Type For Sale
Square Footage 3,200 sqft
Price per Sqft $277
Subdivision River Run
MLS Listing ID 202215064
Sold Date 06/17/22
Style Rancher
Bedrooms 4
Year Built 2015
Lot Size 10,018 Sqft
Lot Dimensions 0.23
Property Description
Welcome to the "Nest" at River Run, a centrally located development along the Spokane River, Centennial Trail, & mins from superb restaurants downtown. Dubbed the nest from the Spokane/Cda lifestyle magazine where it has been featured. This R.A Largent built home will "wow" you the minute you step in it. Thoughtful luxury features throughout such as the stacked stone fireplaces to Alder trim throughout both floors. A tasteful Primary suite, with extra-large glass enclosed tiled shower, soaking tub, and huge walk-in closet await you. 2nd main level bedroom/office is just past the laundry off the primary bath. Positioned adjacent the kitchen and living room sits the amazing, covered patio w/ gas firepit with the oversized Clearwater Spa beyond sunk into the ground for privacy. Strohmaier Construction perfected the basement remodel with the perfect place to watch your favorite show and have a chilled beverage from the built-in cooler. 2 Bedrooms and a full bath round out the basement.
Location
State WA
County Spokane
Rooms
Basement Full, Finished, Rec/Family Area, See Remarks
Interior
Interior Features Utility Room, Wood Floor, Cathedral Ceiling(s), Natural Woodwork, Vinyl
Heating Gas Hot Air Furnace, Forced Air, Central, See Remarks, Prog. Therm.
Fireplaces Type Gas
Appliance Free-Standing Range, Gas Range, Washer/Dryer, Refrigerator, Disposal, Microwave, Pantry, Kit Island, Hrd Surface Counters
Exterior
Garage Attached, Garage Door Opener, Off Site
Garage Spaces 3.0
Carport Spaces 2
Amenities Available Spa/Hot Tub, Patio, Hot Water
View Y/N true
View Territorial
Roof Type Composition Shingle
Building
Lot Description Fenced Yard, Sprinkler - Automatic, Level, Open Lot, Fencing
Story 1
Architectural Style Rancher
Structure Type Stone Veneer, Fiber Cement
New Construction false
Schools
Elementary Schools Hutton
Middle Schools Sacajawea
High Schools Lewis & Clark
School District Spokane Dist 81
Others
Acceptable Financing Conventional, Cash
Listing Terms Conventional, Cash
Read Less
Want to know what your home might be worth? Contact us for a FREE valuation!

Our team is ready to help you sell your home for the highest possible price ASAP







