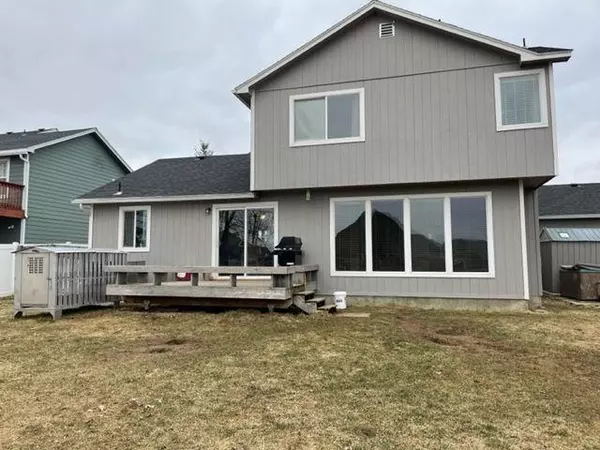Bought with Luke Raynor
$465,000
$465,000
For more information regarding the value of a property, please contact us for a free consultation.
1008 N Country Club Dr Deer Park, WA 99006
5 Beds
3 Baths
2,425 SqFt
Key Details
Sold Price $465,000
Property Type Single Family Home
Sub Type Residential
Listing Status Sold
Purchase Type For Sale
Square Footage 2,425 sqft
Price per Sqft $191
Subdivision Deer Park Golf & Country Club Division
MLS Listing ID 202212749
Sold Date 06/14/22
Style Contemporary
Bedrooms 5
Year Built 2003
Annual Tax Amount $3,442
Lot Size 10,454 Sqft
Lot Dimensions 0.24
Property Description
Great ready to move into home across from golf course and down the street is the Club House. This home has lots of windows, that make it light and bright. Good sized living room and kitchen. Kitchen has a big pantry and newer appliances and an eating bar. Large dining area, with slider to fenced back yard with sprinkler system and a large deck. Family room off kitchen/dining area, with gas fireplace. From there, is a bedroom/den, full bath, and laundry. Lower level has an egress window, and a large bedroom, and room for storage. Laminate beautiful wood floors thru-out the main floor. Three bedrooms upstairs, all good sized and 2 full baths.
Location
State WA
County Spokane
Rooms
Basement Partial, Finished
Interior
Interior Features Utility Room, Wood Floor, Cathedral Ceiling(s), Skylight(s), Vinyl
Heating Gas Hot Air Furnace, Forced Air, Central
Fireplaces Type Gas
Appliance Free-Standing Range, Washer/Dryer, Refrigerator, Disposal, Microwave, Pantry, Kit Island
Exterior
Garage Attached, Garage Door Opener, Off Site, Oversized
Garage Spaces 3.0
Carport Spaces 1
Amenities Available Cable TV, Deck, Hot Water, High Speed Internet
View Y/N true
View Golf Course, Territorial
Roof Type Composition Shingle
Building
Lot Description Fenced Yard, Sprinkler - Automatic, Level, Adjoin Golf Course
Architectural Style Contemporary
Structure Type Siding
New Construction false
Schools
High Schools Deer Park
School District Deer Park
Others
Acceptable Financing FHA, VA Loan, Conventional, Cash
Listing Terms FHA, VA Loan, Conventional, Cash
Read Less
Want to know what your home might be worth? Contact us for a FREE valuation!

Our team is ready to help you sell your home for the highest possible price ASAP







