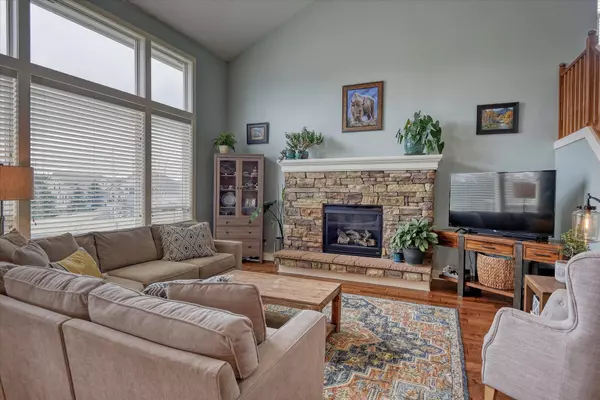$925,000
$875,000
5.7%For more information regarding the value of a property, please contact us for a free consultation.
6119 S Windstar St Spokane, WA 99224
6 Beds
4 Baths
3,666 SqFt
Key Details
Sold Price $925,000
Property Type Single Family Home
Sub Type Residential
Listing Status Sold
Purchase Type For Sale
Square Footage 3,666 sqft
Price per Sqft $252
Subdivision Eagle Ridge
MLS Listing ID 202214686
Sold Date 06/09/22
Style Traditional
Bedrooms 6
Year Built 2005
Annual Tax Amount $5,575
Lot Size 0.350 Acres
Lot Dimensions 0.35
Property Description
One of the best Eagle Ridge lots around on a culdesac! Expansive view, large flat backyard, backs to the greenbelt! They did not lack in any detail in regards to this 5 bed, 4 bath home. Top of the line Chef's Kitchen featuring, Miele Dishwasher, Viking Range, a central vacuum system, granite tile and walk in pantry. Owner's suite is on the second level w 2 additional bedrooms and bath. Owner's suite features full bathroom, with garden tub, walk in closet, and real cedar planks in closet. Expansive mudroom/laundry between the Kitchen and Garage! Gorgeous wood floors main level. Finished Basement is Plumbed for Kitchenette, Full Bathroom downstairs with Jacuzzi Tub, plus additional bedroom. Media/family Room Wired for Home Stereo, Wood floors in downstairs flex room, walk in closet, Storage. Custom wood blinds throughout! Large composite deck overlooking meticulously maintained backyard. 6'x6' Raised Garden beds. Stamped & Stained Concrete. Regular service performed on major components.
Location
State WA
County Spokane
Rooms
Basement Full, Finished, Daylight, Rec/Family Area
Interior
Interior Features Utility Room, Cathedral Ceiling(s), Central Vaccum, In-Law Floorplan
Heating Gas Hot Air Furnace, Forced Air, Central, Prog. Therm.
Fireplaces Type Gas
Appliance Built-In Range/Oven, Washer/Dryer, Refrigerator, Disposal, Microwave, Pantry
Exterior
Garage Attached, Garage Door Opener, Oversized
Garage Spaces 3.0
Carport Spaces 1
Amenities Available Cable TV, Deck, Patio, High Speed Internet
View Y/N true
View Territorial
Roof Type Composition Shingle
Building
Lot Description Views, Fenced Yard, Sprinkler - Automatic, Treed, Level, Hillside, Cul-De-Sac, Oversized Lot, Plan Unit Dev
Story 3
Architectural Style Traditional
Structure Type Stone Veneer, Vinyl Siding
New Construction false
Schools
Elementary Schools Windsor
Middle Schools Westwood
High Schools Cheney
School District Cheney
Others
Acceptable Financing FHA, VA Loan, Conventional, Cash
Listing Terms FHA, VA Loan, Conventional, Cash
Read Less
Want to know what your home might be worth? Contact us for a FREE valuation!

Our team is ready to help you sell your home for the highest possible price ASAP







