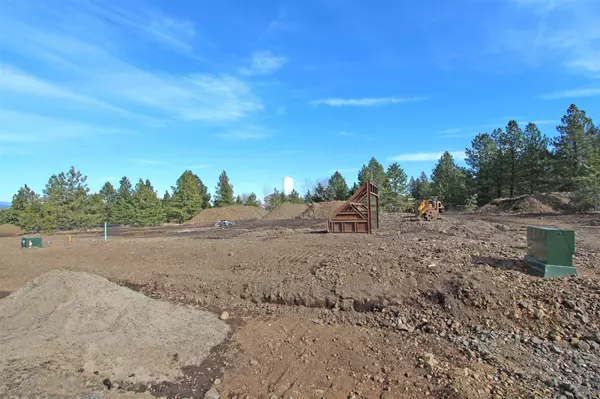Bought with Darren Lawson
$887,321
$887,205
For more information regarding the value of a property, please contact us for a free consultation.
2510 S Man O War Ln Veradale, WA 99037
3 Beds
2 Baths
2,351 SqFt
Key Details
Sold Price $887,321
Property Type Single Family Home
Sub Type Residential
Listing Status Sold
Purchase Type For Sale
Square Footage 2,351 sqft
Price per Sqft $377
Subdivision Red Fox Ridge
MLS Listing ID 202122342
Sold Date 06/06/22
Style Rancher, Contemporary
Bedrooms 3
Year Built 2021
Lot Size 0.640 Acres
Lot Dimensions 0.64
Property Description
Welcome to the Spokane Valley's premier, gated community at Red Fox Ridge. This Condron Homes custom rancher will be built on a half acre+ lot with nice territorial views. Main floor living at it's finest with 2,300 finished square feet all on one level! 3 bedrooms plus a workout room. Open feel, great room concept with 9' ceilings, fireplace and luxury vinyl plank flooring. Quartz countertops in the kitchen and throughout the home. Upgraded kitchen appliances, tile backsplash and Huntwood cabinets. The primary bathroom features a walk-in tile shower, double vanities and double closets. Exterior features 100% fiber cement siding, stone accents, full rain gutters, concrete front porch and a covered patio to enjoy entertaining year round. RV garage "toy box", plus a 2 car garage that is insulated, sheet rocked and painted. Front yard landscaping is included. Construction to begin in September 2021. Presale, sold at time of listing.
Location
State WA
County Spokane
Rooms
Basement Slab
Interior
Interior Features Utility Room, Cathedral Ceiling(s), Natural Woodwork, Vinyl
Heating Electric, Forced Air, Heat Pump, Central, Prog. Therm.
Fireplaces Type Gas
Appliance Free-Standing Range, Washer/Dryer, Disposal, Microwave, Pantry, Kit Island, Hrd Surface Counters
Exterior
Garage Attached, RV Parking, Oversized
Garage Spaces 3.0
Carport Spaces 1
Community Features Gated
Amenities Available Cable TV, Patio, High Speed Internet
View Y/N true
View Territorial
Roof Type Composition Shingle
Building
Lot Description Views, Sprinkler - Partial, Level, Open Lot, Oversized Lot
Story 1
Architectural Style Rancher, Contemporary
Structure Type Stone Veneer, Hardboard Siding, Fiber Cement
New Construction true
Schools
Elementary Schools Sunrise
Middle Schools Evergreen
High Schools Central Valley
School District Central Valley
Others
Acceptable Financing Conventional, Cash
Listing Terms Conventional, Cash
Read Less
Want to know what your home might be worth? Contact us for a FREE valuation!

Our team is ready to help you sell your home for the highest possible price ASAP







