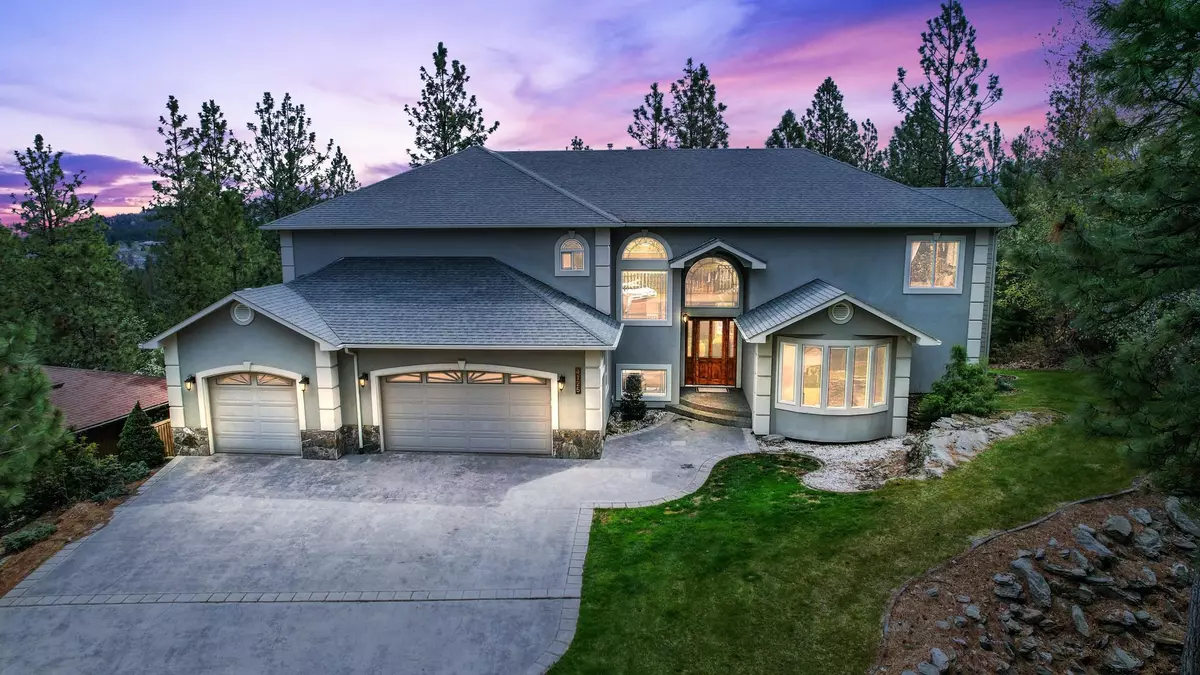Bought with Marcy Singleton
$1,050,000
$1,000,000
5.0%For more information regarding the value of a property, please contact us for a free consultation.
4125 S Suncrest Ln Veradale, WA 99037
6 Beds
5 Baths
5,854 SqFt
Key Details
Sold Price $1,050,000
Property Type Single Family Home
Sub Type Residential
Listing Status Sold
Purchase Type For Sale
Square Footage 5,854 sqft
Price per Sqft $179
Subdivision Suncrest Lane
MLS Listing ID 202214691
Sold Date 06/01/22
Style Traditional
Bedrooms 6
Year Built 2007
Annual Tax Amount $7,035
Lot Size 0.570 Acres
Lot Dimensions 0.57
Property Description
Luxury awaits you at this gorgeous home! At over 5,800 sq. ft.- it offers all of the amenities you would expect and more. 6bed/4.5 bath, two suites, spacious primary bedroom suite dons beautiful views and plenty of natural light! Living room boasts oversized fireplace with gorgeous natural wood mantle. Oversized, entertainers kitchen/ dining offers luxury appliances with more views! Entertainment spaces on all floors, including wet bar in the basement. Walk-out patio on upper and lower level with hot tub! Attached, 3 car garage with plenty of room for storage! Low maintenance landscaping with extra off street parking at the end of private cul-de-sac.
Location
State WA
County Spokane
Rooms
Basement Full, Finished, Daylight, Rec/Family Area, Walk-Out Access
Interior
Interior Features Utility Room, Wood Floor, Cathedral Ceiling(s), Natural Woodwork, Window Bay Bow, Vinyl
Heating Gas Hot Air Furnace, Forced Air, Heat Pump, Central
Fireplaces Type Gas
Appliance Free-Standing Range, Gas Range, Double Oven, Washer/Dryer, Refrigerator, Disposal, Pantry, Washer, Dryer, Hrd Surface Counters
Exterior
Garage Attached, Off Site, Oversized
Garage Spaces 4.0
Carport Spaces 2
Amenities Available Cable TV, Deck, High Speed Internet
View Y/N true
View City, Mountain(s), Territorial
Roof Type Composition Shingle
Building
Lot Description Views, Sprinkler - Automatic, Treed, Secluded, Cul-De-Sac, Oversized Lot
Story 2
Architectural Style Traditional
Structure Type Stucco, Wood
New Construction false
Schools
Elementary Schools Chester
Middle Schools Horizon
High Schools University
School District Central Valley
Others
Acceptable Financing FHA, VA Loan, Conventional, Cash
Listing Terms FHA, VA Loan, Conventional, Cash
Read Less
Want to know what your home might be worth? Contact us for a FREE valuation!

Our team is ready to help you sell your home for the highest possible price ASAP







