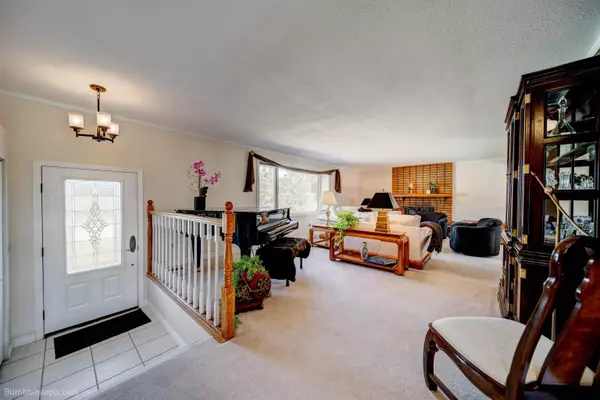Bought with Kyle Krug
$840,000
$850,000
1.2%For more information regarding the value of a property, please contact us for a free consultation.
14822 E Belle Terre Ave Veradale, WA 99037
4 Beds
3 Baths
3,396 SqFt
Key Details
Sold Price $840,000
Property Type Single Family Home
Sub Type Residential
Listing Status Sold
Purchase Type For Sale
Square Footage 3,396 sqft
Price per Sqft $247
MLS Listing ID 202213106
Sold Date 05/12/22
Style Contemporary
Bedrooms 4
Year Built 1974
Annual Tax Amount $5,180
Lot Size 1.720 Acres
Lot Dimensions 1.72
Property Description
Very well maintained 4-level home in the beautiful Belle Terre community. This nearly 3400 sq ft home has 4 bedrooms, 3 bathrooms, a large formal living room, two family rooms, one with a gorgeous custom-made wet bar, an enclosed hot tub/exercise room, and an amazing fully-equipped theater room! The kitchen has been recently remodeled with shaker-style cabinets, quartz counters, and high-end stainless steel appliances, including a bluetooth-enabled induction range and microwave/convection oven. Sitting on 1.72 acres, there is room for all the toys! The 35x50 heated, fully finished shop has power, concrete flooring, and two large roll-up doors. Enjoy summers relaxing on the large deck or soaking up the sun by the 20x40 in-ground swimming pool! Outbuildings include a large storage/pool room and a loafing shed. Call today for your private showing.
Location
State WA
County Spokane
Rooms
Basement Full, Finished, Daylight, Rec/Family Area, Laundry, Walk-Out Access
Interior
Interior Features Windows Wood
Heating Gas Hot Air Furnace, Forced Air, Central
Fireplaces Type Masonry, Gas, Woodburning Fireplce
Appliance Free-Standing Range, Washer/Dryer, Refrigerator, Disposal, Microwave, Hrd Surface Counters
Exterior
Garage Attached, RV Parking, Garage Door Opener, Off Site
Garage Spaces 4.0
Carport Spaces 3
Amenities Available Inground Pool, Cable TV, Deck, Patio, High Speed Internet
View Y/N true
View Territorial
Roof Type Composition Shingle
Building
Lot Description Fenced Yard, Sprinkler - Partial, Treed, Horses Allowed
Story 4
Architectural Style Contemporary
Structure Type Brk Accent, Vinyl Siding
New Construction false
Schools
Elementary Schools Chester
Middle Schools Horizon
High Schools University
School District Central Valley
Others
Acceptable Financing FHA, VA Loan, Conventional, Cash
Listing Terms FHA, VA Loan, Conventional, Cash
Read Less
Want to know what your home might be worth? Contact us for a FREE valuation!

Our team is ready to help you sell your home for the highest possible price ASAP







