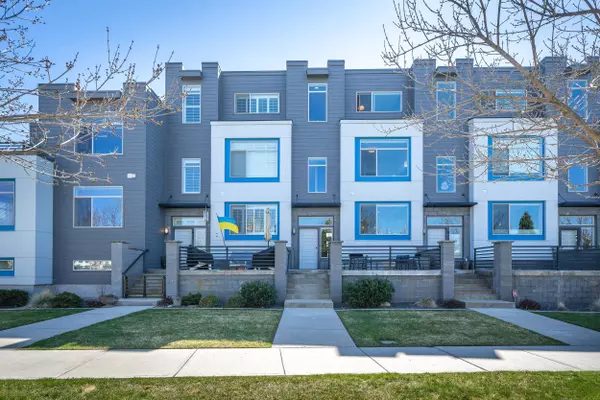Bought with Bette Zerba
$903,000
$895,000
0.9%For more information regarding the value of a property, please contact us for a free consultation.
1927 W Summit Pkwy Spokane, WA 99201
2 Beds
3 Baths
2,065 SqFt
Key Details
Sold Price $903,000
Property Type Single Family Home
Sub Type Residential
Listing Status Sold
Purchase Type For Sale
Square Footage 2,065 sqft
Price per Sqft $437
Subdivision Kendall Yards
MLS Listing ID 202214008
Sold Date 05/05/22
Style Contemporary, Townhse
Bedrooms 2
Year Built 2013
Annual Tax Amount $886
Property Description
City view townhome in vibrant Kendall Yards. Designed as THE model home, this stunning 2 bedroom/4 bath residence features top of the line upgrades, finishes & views. Main level great room concept opens to dining & upgraded kitchen w/loads of cabinet space, stainless appliances, quartz counters & tile backsplash. Next floor offers decadent master suite w/en-suite bath, walk in closet w/Elfa Closet upgrades. Laundry located on this level. 2nd bedroom is a mini master w/its' own lovely bath. Top floor offers huge family room complete w/wet bar, full Klipsch surround sound system, & full bath which can also double as an impressive guest suite. Thru the slider of the upstairs family room you'll enjoy a large rooftop terrace w/panoramic City & territorial views. Additional amenities include a front patio, hard to find 3 car garage, Soluna window shades & gas fireplace. All flooring is hardwood or tile for ease of maintenance. Great proximity to Centennial Trail, restaurants, Riverfront Park & downtown.
Location
State WA
County Spokane
Rooms
Basement Partial, Finished
Interior
Interior Features Wood Floor, Vinyl
Heating Gas Hot Air Furnace, Forced Air, Central, Humidifier, Prog. Therm.
Fireplaces Type Gas
Appliance Built-In Range/Oven, Gas Range, Washer/Dryer, Refrigerator, Disposal, Microwave, Pantry, Washer, Dryer, Hrd Surface Counters
Exterior
Garage Attached, Under Building, Garage Door Opener, Oversized
Garage Spaces 3.0
Carport Spaces 1
Amenities Available Cable TV, Deck, Patio, Hot Water, High Speed Internet
View Y/N true
View City, Park/Greenbelt, Territorial
Roof Type Flat
Building
Lot Description Views
Story 4
Architectural Style Contemporary, Townhse
Structure Type Fiber Cement
New Construction false
Schools
Elementary Schools Holmes
Middle Schools Tbd
High Schools North Central
School District Spokane Dist 81
Others
Acceptable Financing Conventional, Cash
Listing Terms Conventional, Cash
Read Less
Want to know what your home might be worth? Contact us for a FREE valuation!

Our team is ready to help you sell your home for the highest possible price ASAP







