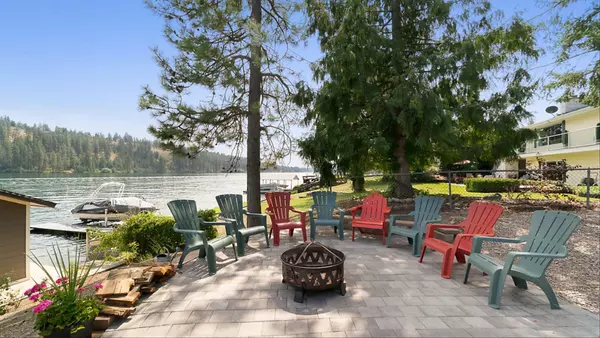Bought with BranDen Tipton
$1,750,000
$1,799,900
2.8%For more information regarding the value of a property, please contact us for a free consultation.
17920 N West Shore Rd Nine Mile Falls, WA 99026
4 Beds
4 Baths
3,966 SqFt
Key Details
Sold Price $1,750,000
Property Type Single Family Home
Sub Type Residential
Listing Status Sold
Purchase Type For Sale
Square Footage 3,966 sqft
Price per Sqft $441
Subdivision Cutler-Eisenbarth
MLS Listing ID 202211453
Sold Date 05/06/22
Style Rancher
Bedrooms 4
Year Built 1972
Annual Tax Amount $6,778
Lot Size 0.610 Acres
Lot Dimensions 0.61
Property Description
Who needs a lake cabin when you can have this beautiful, year round, lake house. Rare find with nearly 100ft of low bank water frontage on Long Lake/Lake Spokane. This elegant 4bed/4bath rancher has been completely renovated from new windows, from roof to floors, top to bottom. Tasteful upgrades throughout. The white kitchen is stunning, featuring high-end appliances & quartzite countertops. The great room floorplan, bright windows, glass doors, & cathedral ceilings make this an entertainers dream. Nearly every room has a view of the majestic lake. The outside setup is just as speculator as the inside. There is a huge deck overlooking the water, a large covered patio & the highly sought after, grandfathered-in boat house w lift. Enjoy all the water sports summer has to offer. Store all your toys in the attached two car garage and detached 30x30 shop, lots of room on just over .6 acres. Apx 30 minutes to downtown & GEG. View the virtual walk through here: https://my.matterport.com/show/?m=L4idu1xKMsN
Location
State WA
County Spokane
Rooms
Basement Full, Finished, Daylight, Rec/Family Area, Laundry, Walk-Out Access
Interior
Interior Features Wood Floor, Cathedral Ceiling(s), Natural Woodwork, Window Bay Bow, Vinyl, Multi Pn Wn, In-Law Floorplan
Heating Electric, Forced Air, Heat Pump, Central, Prog. Therm.
Fireplaces Type Propane
Appliance Built-In Range/Oven, Double Oven, Washer/Dryer, Refrigerator, Microwave, Kit Island
Exterior
Garage Attached, Detached, RV Parking, Workshop in Garage, Garage Door Opener
Garage Spaces 4.0
Carport Spaces 2
Amenities Available Deck
Waterfront Description Lake Front, Dock, Boat Slip
View Y/N true
View Territorial, Water
Roof Type Composition Shingle
Building
Lot Description Views, Fencing, Fenced Yard, Sprinkler - Automatic, Level, Fencing
Story 1
Architectural Style Rancher
Structure Type Stone Veneer, Hardboard Siding
New Construction false
Schools
Elementary Schools Nine Mile Falls
Middle Schools Lakeside Middle
High Schools Lakeland
School District Nine Mile Falls
Others
Acceptable Financing VA Loan, Conventional, Cash
Listing Terms VA Loan, Conventional, Cash
Read Less
Want to know what your home might be worth? Contact us for a FREE valuation!

Our team is ready to help you sell your home for the highest possible price ASAP







