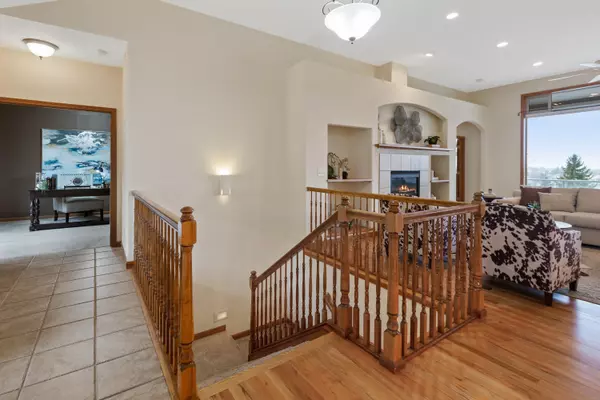Bought with Beth Mulligan
$839,000
$839,900
0.1%For more information regarding the value of a property, please contact us for a free consultation.
1115 N Lancashire Ln Liberty Lake, WA 99019
4 Beds
3 Baths
3,911 SqFt
Key Details
Sold Price $839,000
Property Type Single Family Home
Sub Type Residential
Listing Status Sold
Purchase Type For Sale
Square Footage 3,911 sqft
Price per Sqft $214
Subdivision Estates At Meadowwood
MLS Listing ID 202211822
Sold Date 04/13/22
Style Rancher, Craftsman
Bedrooms 4
Year Built 2003
Annual Tax Amount $7,015
Lot Size 10,018 Sqft
Lot Dimensions 0.23
Property Description
THE ESTATES AT MEADOWWOOD IN LIBERTY LAKE! A one-owner daylight walk-out rancher with approximately 1,980 sq/ft feet on the main level and 1,931 sq/ft in the lower level. There's 2br's on the main level including an oversized primary bedroom complete w/walk-in closet, double vanity and soaking tub. The kitchen, nook, great room and formal dining room flow seamlessly together making this such a comfortable living space. There's real hard wood and tile floors, solid core doors, 2 gas fireplaces, main floor utilities, newer kitchen appliances, central vac and more! The lower level is fully finished with 2 more bedrooms and the possibility of a 3rd with just the completion of a closet, a large family room and great storage! You'll love the covered rear deck w/piping for gas bbq and a high end remote controlled weather shade so all weather conditions can be enjoyed on the deck if desired. The Estates at Meadowwood is a beautiful gated community close to parks, trails, shopping and schools. A MUST SEE!
Location
State WA
County Spokane
Rooms
Basement Full, Finished, Daylight, Rec/Family Area, Walk-Out Access
Interior
Interior Features Utility Room, Wood Floor, Natural Woodwork, Vinyl, Central Vaccum
Heating Gas Hot Air Furnace, Forced Air, Central, Prog. Therm.
Fireplaces Type Gas
Appliance Built-In Range/Oven, Double Oven, Washer/Dryer, Disposal, Pantry, Kit Island, Hrd Surface Counters
Exterior
Garage Attached, Garage Door Opener
Garage Spaces 3.0
Carport Spaces 2
Amenities Available Cable TV, Deck, Patio, Water Softener, Hot Water, High Speed Internet
View Y/N true
View City, Mountain(s), Territorial
Roof Type Composition Shingle
Building
Lot Description Views, Sprinkler - Automatic, Hillside, Surveyed
Story 1
Architectural Style Rancher, Craftsman
Structure Type Stone Veneer, Hardboard Siding
New Construction false
Schools
Elementary Schools Liberty Lake
Middle Schools Selkirk
High Schools Ridgeline
School District Central Valley
Others
Acceptable Financing VA Loan, Conventional
Listing Terms VA Loan, Conventional
Read Less
Want to know what your home might be worth? Contact us for a FREE valuation!

Our team is ready to help you sell your home for the highest possible price ASAP







