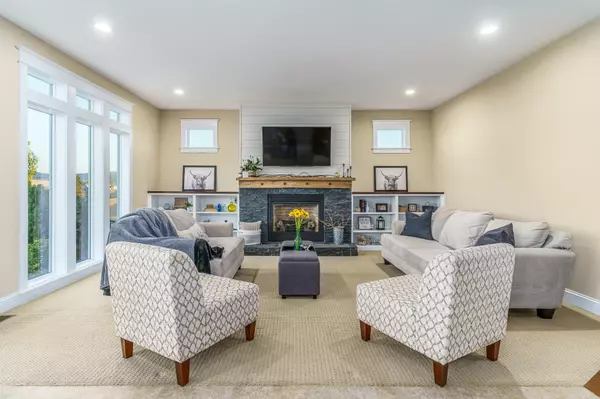Bought with Joe Penny
$927,500
$955,500
2.9%For more information regarding the value of a property, please contact us for a free consultation.
14107 S Marshall Rd Valleyford, WA 99036
6 Beds
4 Baths
4,365 SqFt
Key Details
Sold Price $927,500
Property Type Single Family Home
Sub Type Residential
Listing Status Sold
Purchase Type For Sale
Square Footage 4,365 sqft
Price per Sqft $212
MLS Listing ID 202210133
Sold Date 02/25/22
Style Craftsman
Bedrooms 6
Year Built 2006
Annual Tax Amount $5,992
Lot Size 4.550 Acres
Lot Dimensions 4.55
Property Description
You won't want to miss this stunning country home in Valleyford. Situated on 4.55 acres with views in every direction. Sit out on the front porch or patio & watch the sunrise and set. Upon entering you'll have a spacious home office with double french doors. Beautiful hardwood floors, crown molding, arched entry ways & touches of shiplap add character to this home. On the main floor holds formal & informal dining, 1/2 bath, laundry/mud room, living room with a lovely fireplace & built in shelving. The inviting kitchen has an island with eating bar, built in double oven, trash compactor & central vac throughout. Upstairs holds a large bonus room, 4 bedrooms & 2 full baths. Retreat to the master en suite & unwind in the jetted tub, enjoy the large walk-in shower, closet & double sided fireplace. The finished daylight walkout basement has 1 bedroom, 1 full bath, family room with kitchenette, flex space & potential wine cellar. True peace & tranquility can be found at this newly remodeled home. View the 3D tour!!
Location
State WA
County Spokane
Rooms
Basement Full, Finished, Rec/Family Area, Walk-Out Access
Interior
Interior Features Utility Room, Wood Floor, Skylight(s), Vinyl, Central Vaccum
Heating Forced Air, Heat Pump, Propane, Central, Prog. Therm.
Fireplaces Type Masonry, Gas, Propane, Insert
Appliance Built-In Range/Oven, Grill, Double Oven, Washer/Dryer, Refrigerator, Disposal, Trash Compactor, Microwave, Pantry, Kit Island, Washer, Dryer, Hrd Surface Counters
Exterior
Garage Attached, RV Parking, Garage Door Opener, Oversized
Garage Spaces 3.0
Carport Spaces 2
Amenities Available Sat Dish, Patio, Water Softener, Hot Water
View Y/N true
View Mountain(s), Territorial
Roof Type Composition Shingle
Building
Lot Description Views, Open Lot, Oversized Lot, Horses Allowed
Story 2
Architectural Style Craftsman
Structure Type Vinyl Siding
New Construction false
Schools
Elementary Schools Freeman
Middle Schools Freeman
High Schools Freeman
School District Freeman
Others
Acceptable Financing FHA, VA Loan, Conventional, Cash
Listing Terms FHA, VA Loan, Conventional, Cash
Read Less
Want to know what your home might be worth? Contact us for a FREE valuation!

Our team is ready to help you sell your home for the highest possible price ASAP







