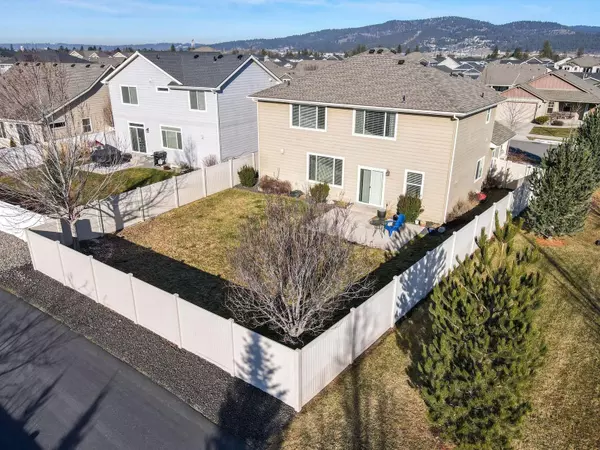Bought with Tracy Hamilton
$568,500
$529,000
7.5%For more information regarding the value of a property, please contact us for a free consultation.
19898 E Caufield Ave Liberty Lake, WA 99016
3 Beds
3 Baths
2,078 SqFt
Key Details
Sold Price $568,500
Property Type Single Family Home
Sub Type Residential
Listing Status Sold
Purchase Type For Sale
Square Footage 2,078 sqft
Price per Sqft $273
Subdivision River Crossing 3Rd Addition
MLS Listing ID 202211254
Sold Date 03/04/22
Style Craftsman
Bedrooms 3
Year Built 2013
Annual Tax Amount $4,721
Lot Size 6,098 Sqft
Lot Dimensions 0.14
Property Description
Enjoy living in the desirable River District Community! Like new 2013 Winslow design by Greenstone homes. Spacious 3 bedroom, 2.5 bath home with beautiful territorial views. Open concept floor plan makes entertaining a breeze from kitchen to living room, right out to the back patio area. Large dining area, kitchen eat bar, cabinet space galore, pantry, and gas stove. Cozy upstairs family room. Primary bedroom with large walk-in closet, full bath/garden tub and separate laundry area. Extra deep garage bay perfect for storage, big toys, or work area. Oversized corner lot and fenced backyard. Prime location within blocks of the Spokane River, Centennial Trail, several parks, miles of walking/bike trails. Close to Valley Mall shopping, new schools, & super easy access to I90. Make your new home in the heart of the River District. Professionally cleaned and Move-In Ready! Come take a look!
Location
State WA
County Spokane
Rooms
Basement Crawl Space
Interior
Interior Features Vinyl, Multi Pn Wn
Heating Gas Hot Air Furnace, Forced Air, Central, Prog. Therm.
Appliance Free-Standing Range, Washer/Dryer, Disposal, Microwave, Kit Island
Exterior
Parking Features Attached, Garage Door Opener, Off Site
Garage Spaces 2.0
Amenities Available Cable TV, Patio, High Speed Internet
View Y/N true
View Mountain(s), Territorial
Roof Type Composition Shingle
Building
Lot Description Views, Fenced Yard, Sprinkler - Automatic, Level, Open Lot, Corner Lot
Story 2
Architectural Style Craftsman
Structure Type Fiber Cement
New Construction false
Schools
Elementary Schools Riverbend
Middle Schools Selkirk
High Schools Ridgeline
School District Central Valley
Others
Acceptable Financing FHA, VA Loan, Conventional, Cash
Listing Terms FHA, VA Loan, Conventional, Cash
Read Less
Want to know what your home might be worth? Contact us for a FREE valuation!

Our team is ready to help you sell your home for the highest possible price ASAP






