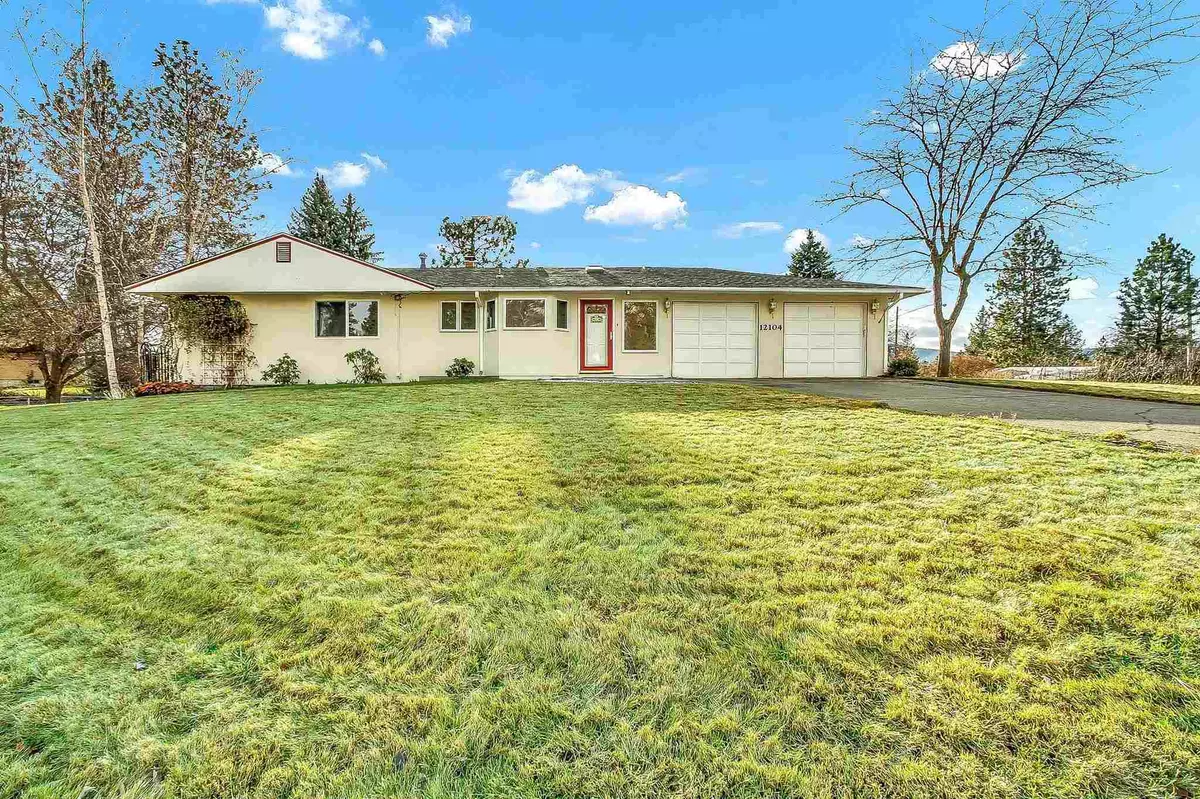Bought with Jon Biron
$430,000
$440,000
2.3%For more information regarding the value of a property, please contact us for a free consultation.
12104 E 19th Ave Spokane Valley, WA 99206
3 Beds
3 Baths
2,484 SqFt
Key Details
Sold Price $430,000
Property Type Single Family Home
Sub Type Residential
Listing Status Sold
Purchase Type For Sale
Square Footage 2,484 sqft
Price per Sqft $173
Subdivision Kokomo
MLS Listing ID 202125553
Sold Date 02/24/22
Style Rancher
Bedrooms 3
Year Built 1956
Annual Tax Amount $3,088
Lot Size 0.360 Acres
Lot Dimensions 0.36
Property Description
Lovely Kokomo Rancher with many updates throughout. Perfectly situated on an over-sized, corner lot that's wonderfully located and close to everything! As you enter the home, you will be welcomed by a freshly painted interior & beautiful hardwood floors. Kitchen provides ample space for entertaining with a gas stove/cook top, eating bar, large pantry, accent lighting & lots of storage. Living room boasts skylights, vaulted ceilings, a cozy gas fireplace, large windows & access to the spacious deck. Master suite provides huge walk-in closet, bathroom with double sinks & radiant heat. Full basement offers laundry room, additional family room with wood burning fireplace, bedroom (non-egress), bathroom & office/hobby area with a walkout to the beautiful backyard, that's complimented with a sitting area & water feature. Newer, select vinyl windows. Gas forced air heat/AC. Fully fenced, gated backyard with storage shed. 2-car attached garage. RV/Boat parking. Full sprinkler system. This home is a true gem!
Location
State WA
County Spokane
Rooms
Basement Full, Finished, Walk-Out Access
Interior
Interior Features Wood Floor, Cathedral Ceiling(s), Skylight(s), Vinyl
Heating Gas Hot Air Furnace, Forced Air, Radiant Floor, Central
Fireplaces Type Gas, Woodburning Fireplce
Appliance Built-In Range/Oven, Gas Range, Washer/Dryer, Refrigerator, Disposal, Pantry, Kit Island
Exterior
Garage Attached, RV Parking, Workshop in Garage
Garage Spaces 2.0
Carport Spaces 2
Amenities Available Deck, Patio
View Y/N true
View Territorial
Roof Type Composition Shingle
Building
Lot Description Fenced Yard, Sprinkler - Automatic, Corner Lot, Oversized Lot
Story 1
Architectural Style Rancher
Structure Type Stucco, Wood
New Construction false
Schools
Elementary Schools South Pines
Middle Schools Bowdish
High Schools University
School District Central Valley
Others
Acceptable Financing FHA, Conventional, Cash
Listing Terms FHA, Conventional, Cash
Read Less
Want to know what your home might be worth? Contact us for a FREE valuation!

Our team is ready to help you sell your home for the highest possible price ASAP







