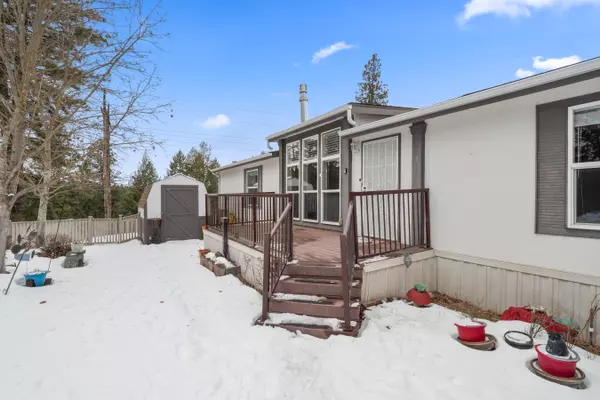Bought with Rust Brown
$215,000
$200,000
7.5%For more information regarding the value of a property, please contact us for a free consultation.
14621 N Bear Creek Ln Mead, WA 99021
3 Beds
2 Baths
1,778 SqFt
Key Details
Sold Price $215,000
Property Type Manufactured Home
Sub Type Manufactured Home
Listing Status Sold
Purchase Type For Sale
Square Footage 1,778 sqft
Price per Sqft $120
Subdivision Shenandoah West Mobile Home Park
MLS Listing ID 202210927
Sold Date 02/16/22
Style Rancher
Bedrooms 3
Year Built 1997
Annual Tax Amount $673
Property Description
Welcome to Shenandoah! This lovely ranch style home sits comfortably in a culdesac, across from the club house. No need to worry about neighbors on this one! You will feel at home the moment you walk into this house. Home has a fresh interior paint & large windows throughout giving you lots of natural light. Cathedral ceilings give you a very open floor plan. Walk through double doors to the generous master suite w/ full bath (including large garden soaking tub) and walk in closet. Master is separate from the other bedrooms. Enjoy the den/office with large window for lots of light. Living room features propane stove for those chilly days. Great to cozy up on the couch to! Enjoy the incredible views from the kitchen or back porch. Open kitchen with breakfast nook overlooking the valley. Dining area is big enough for your family table and has bar space. Relaxing 10 x 24 deck with composite decking to the front and large covered deck on the rear with private views! Large 2 car garage. 1yr home warranty included
Location
State WA
County Spokane
Rooms
Basement Crawl Space, None
Interior
Interior Features Utility Room, Cathedral Ceiling(s), Vinyl
Heating Electric, Forced Air, Heat Pump, Central
Fireplaces Type Propane
Appliance Free-Standing Range, Washer/Dryer, Refrigerator, Pantry, Kit Island
Exterior
Garage Detached, Garage Door Opener
Garage Spaces 2.0
Carport Spaces 1
Amenities Available Deck
View Y/N true
View Park/Greenbelt, Territorial
Roof Type Composition Shingle
Building
Lot Description Fenced Yard, Treed, Cul-De-Sac
Story 1
Foundation Skirted, Tie Down, Axel Rem
Architectural Style Rancher
Structure Type Siding
New Construction false
Schools
Elementary Schools Meadowridge
Middle Schools Mountainside
High Schools Mt Spokane
School District Mead
Others
Acceptable Financing Cash, See Remarks
Listing Terms Cash, See Remarks
Read Less
Want to know what your home might be worth? Contact us for a FREE valuation!

Our team is ready to help you sell your home for the highest possible price ASAP







