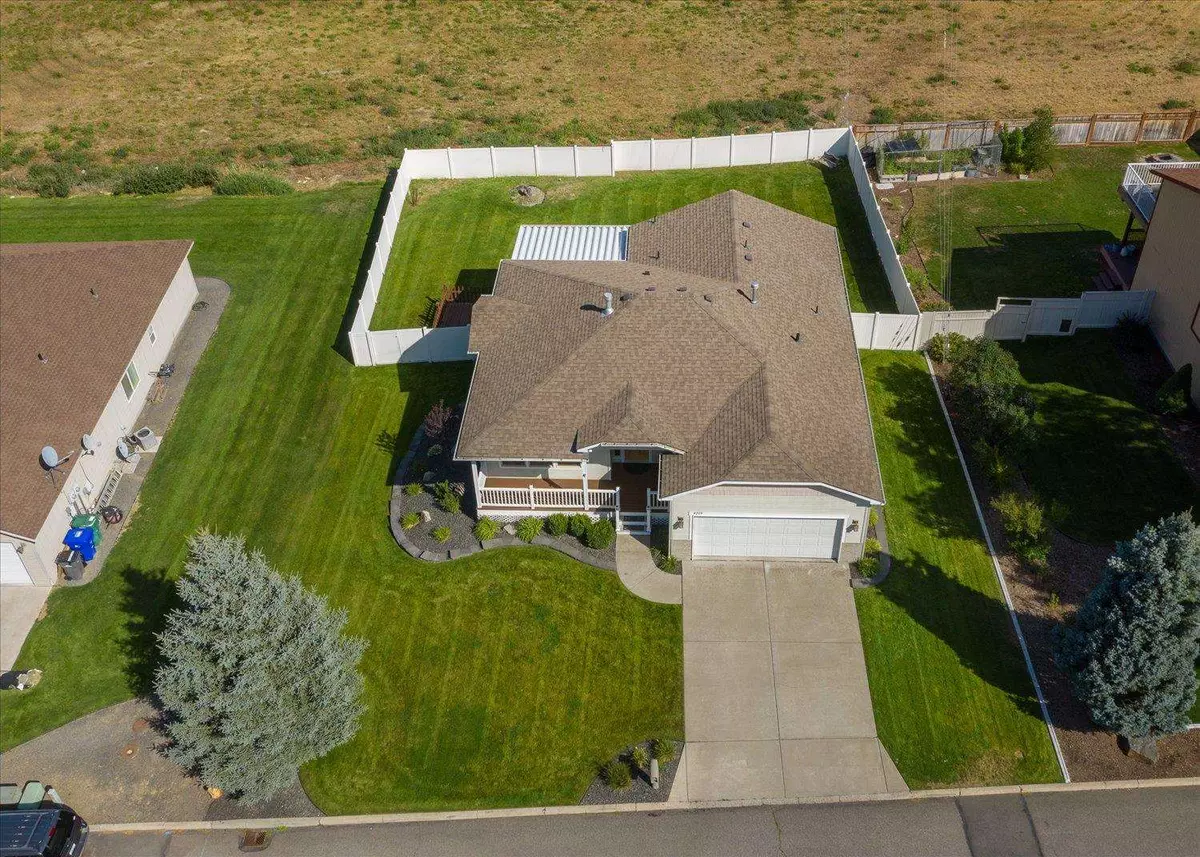Bought with Steve Jones
$545,000
$540,000
0.9%For more information regarding the value of a property, please contact us for a free consultation.
4209 S Bowdish Rd Spokane Valley, WA 99206
4 Beds
3 Baths
2,716 SqFt
Key Details
Sold Price $545,000
Property Type Single Family Home
Sub Type Residential
Listing Status Sold
Purchase Type For Sale
Square Footage 2,716 sqft
Price per Sqft $200
Subdivision Forest Meadows
MLS Listing ID 202126139
Sold Date 02/04/22
Style Rancher
Bedrooms 4
Year Built 2005
Annual Tax Amount $3,645
Lot Size 10,018 Sqft
Lot Dimensions 0.23
Property Description
MOVE-IN READY VALLEY RANCHER! This 2005 Ranch-style home is just waiting for its next owner to move in and live the good life! Set in a newer development in the south valley—Forest Meadows—this 4 BR, 3 BA home with 2,716 sqft of living space features all of the “must-haves” you’ve been looking for: Open concept design, luxury manufactured hardwood floors, gas fireplace, beautiful kitchen with hickory cabinets and stainless appliances (new in 2018), gas cooking, island with granite tile eat bar. Also on the main floor: master suite, laundry room w/ washer and dryer, a second bedroom, a full bathroom, and direct access to the 2-car attached garage, new paint. The downstairs full-finished carpeted basement with new paint features a large family room, 2 bedrooms, another full bathroom, and a large storage room. Gas Trane furnace just serviced and inspected. The large backyard is securely enclosed with a 6’ vinyl fence and features an elevated deck great for wildlife watching. Call today for a showing!
Location
State WA
County Spokane
Rooms
Basement Full, Finished, Rec/Family Area, See Remarks
Interior
Interior Features Wood Floor, Cathedral Ceiling(s), Vinyl
Heating Gas Hot Air Furnace, Forced Air, Central
Fireplaces Type Gas
Appliance Free-Standing Range, Washer/Dryer, Refrigerator, Disposal, Microwave, Washer, Dryer, Hrd Surface Counters
Exterior
Garage Attached, Garage Door Opener
Garage Spaces 2.0
Carport Spaces 2
Amenities Available Cable TV, Deck, Patio, Water Softener, High Speed Internet
View Y/N true
Roof Type Composition Shingle
Building
Lot Description Fenced Yard, Sprinkler - Automatic, Level, Open Lot
Story 1
Architectural Style Rancher
Structure Type Vinyl Siding
New Construction false
Schools
Elementary Schools Ponderosa
Middle Schools Horizon
High Schools University
School District Central Valley
Others
Acceptable Financing FHA, VA Loan, Conventional, Cash
Listing Terms FHA, VA Loan, Conventional, Cash
Read Less
Want to know what your home might be worth? Contact us for a FREE valuation!

Our team is ready to help you sell your home for the highest possible price ASAP







