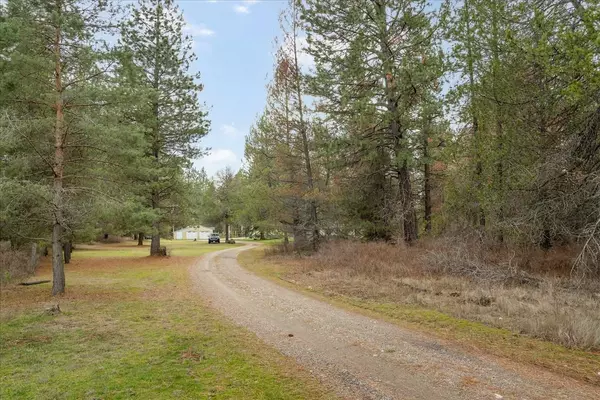Bought with Marie Pence
$636,000
$635,000
0.2%For more information regarding the value of a property, please contact us for a free consultation.
12808 E Nelson Rd Elk, WA 99009
4 Beds
2 Baths
2,208 SqFt
Key Details
Sold Price $636,000
Property Type Single Family Home
Sub Type Residential
Listing Status Sold
Purchase Type For Sale
Square Footage 2,208 sqft
Price per Sqft $288
MLS Listing ID 202126138
Sold Date 02/04/22
Style Rancher
Bedrooms 4
Year Built 2012
Annual Tax Amount $3,528
Lot Size 9.770 Acres
Lot Dimensions 9.77
Property Description
ELK COUNTRY LIVING ON 10 ACRES--$15k Price Drop! Long-time property owners are retiring and moving to the coast, so this is your chance to latch onto this great opportunity. Set on 9.77 mostly flat, treed acres, this property includes a one-level home (no upstairs or downstairs) built in 2012 (2,208 sqft of living space), an attached 2-car garage, a 650 sqft shop, a large garden, and lots of privacy and space. Upon walking through the front door you’ll enter the spacious Great Room with laminate wood floors, cathedral ceilings, and a wood stove. The kitchen features gas cooking (propane), newer appliances, waterfall granite countertops, an island w/ stools, and an abundance of cabinets. Down the hallway you’ll first come to the master suite with a full bathroom (separate shower and large soaking tub) w/ 2 sinks and a walk-in closet. Further down the hall are 3 more legal bedrooms and another full bathroom. Back covered deck with a view of the property behind w/ a large garden, shed, and acres of trees!
Location
State WA
County Spokane
Rooms
Basement Crawl Space
Interior
Interior Features Utility Room, Cathedral Ceiling(s), Vinyl, Multi Pn Wn, Central Vaccum
Heating Electric, Forced Air, Heat Pump, Central
Appliance Free-Standing Range, Gas Range, Washer/Dryer, Refrigerator, Disposal, Microwave, Pantry, Kit Island, Washer, Dryer, Hrd Surface Counters
Exterior
Garage Attached, RV Parking, Workshop in Garage
Garage Spaces 4.0
Carport Spaces 1
Amenities Available Sat Dish, Deck, Other
View Y/N true
Roof Type Composition Shingle
Building
Lot Description Fenced Yard, Sprinkler - Automatic, Treed, Level, City Bus (w/in 6 blks), Oversized Lot, Horses Allowed, Garden
Story 1
Architectural Style Rancher
Structure Type Vinyl Siding
New Construction false
Schools
Elementary Schools Riverside
Middle Schools Riverside
High Schools Riverside
School District Riverside
Others
Acceptable Financing FHA, VA Loan, Conventional, Cash
Listing Terms FHA, VA Loan, Conventional, Cash
Read Less
Want to know what your home might be worth? Contact us for a FREE valuation!

Our team is ready to help you sell your home for the highest possible price ASAP







