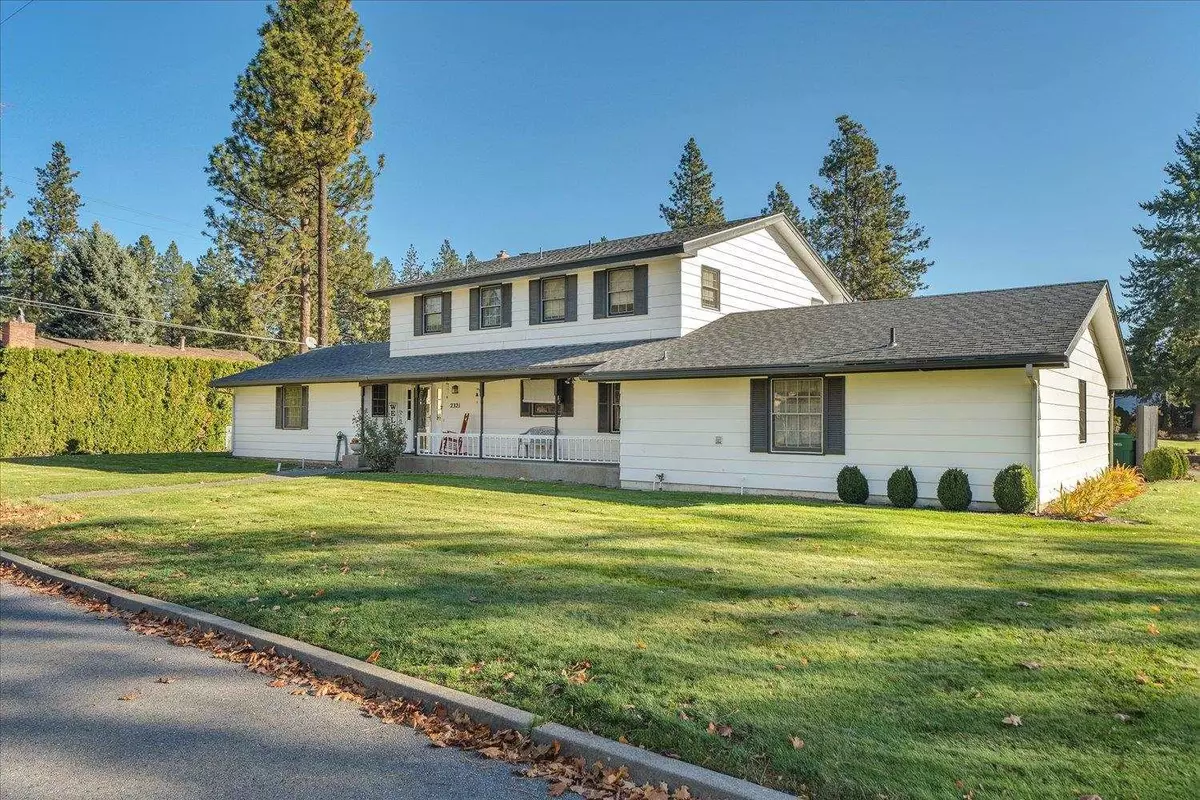Bought with Terry Green
$535,000
$535,000
For more information regarding the value of a property, please contact us for a free consultation.
2321 S Pierce Rd Spokane Valley, WA 99206
5 Beds
4 Baths
4,007 SqFt
Key Details
Sold Price $535,000
Property Type Single Family Home
Sub Type Residential
Listing Status Sold
Purchase Type For Sale
Square Footage 4,007 sqft
Price per Sqft $133
Subdivision Kokomo
MLS Listing ID 202124822
Sold Date 12/17/21
Style Colonial
Bedrooms 5
Year Built 1971
Lot Size 0.300 Acres
Lot Dimensions 0.3
Property Description
Well Maintained 2 Story Home in Desirable Kokomo. This 5 bedroom, 4 bath home sits on a large corner lot with gleaming hardwoods with slate entry, main floor utilities, and main floor bedroom/office. Large slider door off the family room leads to the private oversized deck and fenced backyard. Spend all the Holidays enjoying the formal living and dining areas just off the updated kitchen. The oversized garage has storage and workbench area including entrance to the multi-use utility space. The primary bedroom includes a built-in vanity, double closets, and walk-in shower. Second floor boasts 3 additional bedrooms, full bath with double sinks, and 3 built-in storage/cabinets. The lower level includes a large finished living room, huge storage room with a separate wood shop space. Spend the summer evenings sitting on the front porch or stroll around the neighborhood. This home is a true must see!!
Location
State WA
County Spokane
Rooms
Basement Partial, Finished, Rec/Family Area, Workshop, See Remarks
Interior
Interior Features Utility Room, Wood Floor, Natural Woodwork, Windows Wood
Heating Gas Hot Air Furnace, Forced Air, Central
Fireplaces Type Masonry, Insert
Appliance Free-Standing Range, Washer/Dryer, Refrigerator, Disposal, Pantry
Exterior
Garage Attached, Garage Door Opener, Oversized
Garage Spaces 2.0
Carport Spaces 2
Amenities Available Cable TV, Deck, Water Softener, Hot Water, High Speed Internet, High Speed Internet
View Y/N true
Roof Type Composition Shingle
Building
Lot Description Fenced Yard, Sprinkler - Automatic, Level, Corner Lot, City Bus (w/in 6 blks), Oversized Lot
Story 2
Architectural Style Colonial
Structure Type Hardboard Siding
New Construction false
Schools
Elementary Schools University Elem
Middle Schools Bowdish Ms
High Schools University
School District Central Valley
Others
Acceptable Financing FHA, VA Loan, Conventional, Cash
Listing Terms FHA, VA Loan, Conventional, Cash
Read Less
Want to know what your home might be worth? Contact us for a FREE valuation!

Our team is ready to help you sell your home for the highest possible price ASAP







