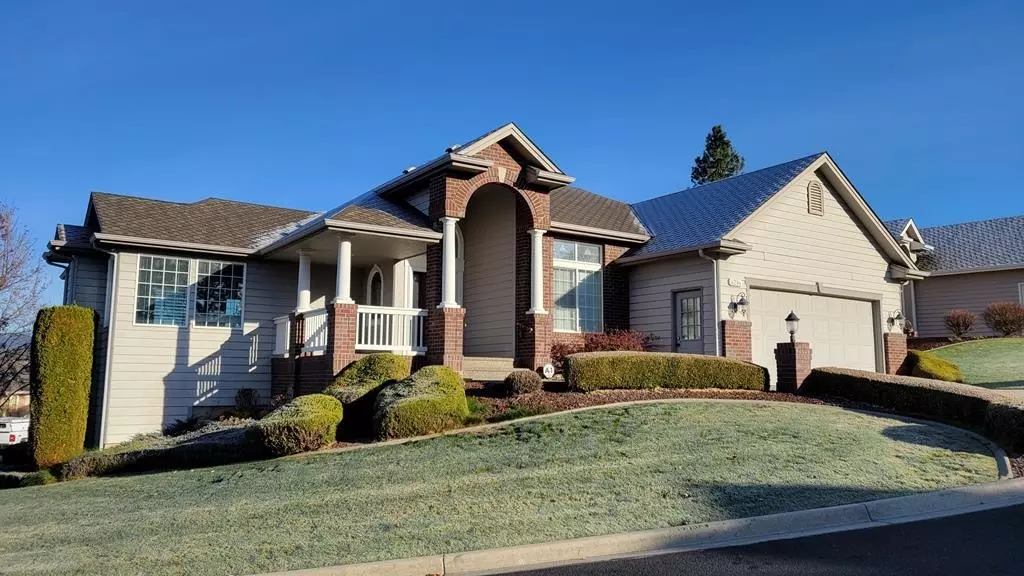Bought with Adam Salas
$485,000
$499,950
3.0%For more information regarding the value of a property, please contact us for a free consultation.
6204 W Shawnee Ave Spokane, WA 99208
2 Beds
3 Baths
2,843 SqFt
Key Details
Sold Price $485,000
Property Type Single Family Home
Sub Type Residential
Listing Status Sold
Purchase Type For Sale
Square Footage 2,843 sqft
Price per Sqft $170
Subdivision Sundance Village
MLS Listing ID 202125342
Sold Date 01/14/22
Style Rancher
Bedrooms 2
Year Built 1998
Annual Tax Amount $4,308
Lot Size 7,840 Sqft
Lot Dimensions 0.18
Property Description
Gorgeous daylight rancher with nice view over other homes in very popular Sundance Village 55+ development just minutes to shopping & restaurants. Approximately 2,800 finished square feet including gas fireplaces up and down, walkout lower level with wet bar, 3 BR + office, 3 BTH, wonderful master suite with jetted tub, separate shower, double vanity and large walk-in closet. This home was one of the last built by Dean Knudsen - hands-on custom home builder who built many beautiful homes in the area. Great room concept with bright breakfast nook, granite counter tops & custom cabinets throughout, main floor laundry with lots of cabinetry, cathedral ceilings in great room. Deck with nice view, patio below. Covered front porch too! Hurry this one will not last - homes do not come up for sale in this 50-home PUD very often.
Location
State WA
County Spokane
Rooms
Basement Full, Finished, Daylight, Rec/Family Area, Walk-Out Access, See Remarks
Interior
Interior Features Utility Room, Cathedral Ceiling(s), Natural Woodwork, Skylight(s), Vinyl, In-Law Floorplan
Heating Gas Hot Air Furnace, Forced Air, Central, Humidifier, Prog. Therm.
Fireplaces Type Gas
Appliance Built-In Range/Oven, Gas Range, Washer/Dryer, Refrigerator, Disposal, Microwave, Pantry
Exterior
Garage Attached, Garage Door Opener
Garage Spaces 2.0
Carport Spaces 2
Community Features Grnd Level, Maintenance On-Site, See Remarks
Amenities Available Pool, Cable TV, Deck, Patio, Water Softener, Hot Water
View Y/N true
View Territorial
Roof Type Composition Shingle
Building
Lot Description Views, Sprinkler - Automatic, Corner Lot, Oversized Lot, Irregular Lot, Common Grounds, Plan Unit Dev
Story 1
Architectural Style Rancher
Structure Type Brk Accent, Hardboard Siding
New Construction false
Schools
Elementary Schools Woodridge
Middle Schools Salk
High Schools Shadle Park
School District Spokane Dist 81
Others
Acceptable Financing VA Loan, Conventional, Cash
Listing Terms VA Loan, Conventional, Cash
Read Less
Want to know what your home might be worth? Contact us for a FREE valuation!

Our team is ready to help you sell your home for the highest possible price ASAP







