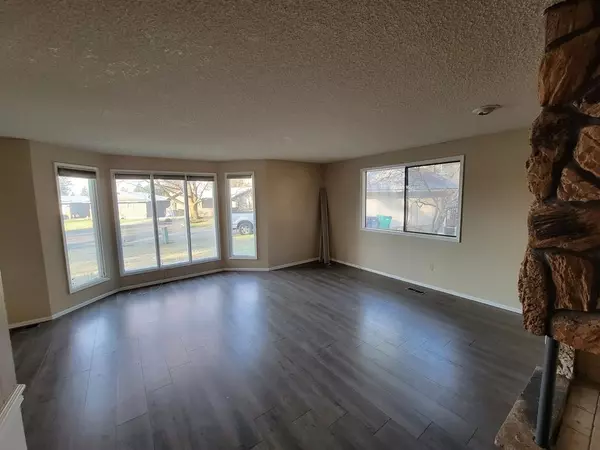$403,500
$399,950
0.9%For more information regarding the value of a property, please contact us for a free consultation.
8428 N Susan Ct Spokane, WA 99208
5 Beds
3 Baths
3,496 SqFt
Key Details
Sold Price $403,500
Property Type Single Family Home
Sub Type Residential
Listing Status Sold
Purchase Type For Sale
Square Footage 3,496 sqft
Price per Sqft $115
Subdivision Pacific Park
MLS Listing ID 202125344
Sold Date 01/11/22
Style Rancher
Bedrooms 5
Year Built 1977
Annual Tax Amount $4,170
Lot Size 0.330 Acres
Lot Dimensions 0.33
Property Description
Large rancher on 1/3 acre cul-de-sac lot with partial territorial view through the trees over neighboring homes. This "two-owner" home was built for entertaining. Covered back patio leads to in-ground swimming pool & huge deck space with built-in seating adjacent. This home boasts over 3,000 finished square feet including 5 bedrooms, 3 baths, main floor laundry, 3 fireplaces, cozy family room off large kitchen plus large living & dining rooms. Bright breakfast nook in kitchen open to fam rm. Master has double closets and access to 3-piece bath/main floor laundry combo. Lower level includes rec room with wood-burning insert adjacent to game/family room. Lots of storage, gas heat, AC, sprinkler system, double garage with opener, built-in workbenches & so much more. Bring your toolbelt and add some sweat equity - home needs work and being sold "as-is". Priced accordingly - tons of house for the money! Add back for any lender-required work.
Location
State WA
County Spokane
Rooms
Basement Full, Finished, Rec/Family Area, Workshop, See Remarks
Interior
Interior Features Utility Room
Heating Gas Hot Air Furnace, Forced Air, Central
Fireplaces Type Masonry
Appliance Free-Standing Range, Gas Range, Refrigerator, Microwave
Exterior
Garage Attached, Garage Door Opener
Garage Spaces 2.0
Carport Spaces 1
Amenities Available Inground Pool, Cable TV, Deck, Patio, Hot Water
View Y/N true
View Territorial
Roof Type Composition Shingle
Building
Lot Description Fenced Yard, Sprinkler - Automatic, Treed, Secluded, Cul-De-Sac, Oversized Lot, Irregular Lot, Fencing
Story 1
Architectural Style Rancher
Structure Type Brk Accent, Hardboard Siding
New Construction false
Schools
Elementary Schools Balboa
Middle Schools Salk
High Schools North Central
School District Spokane Dist 81
Others
Acceptable Financing Conventional, Cash
Listing Terms Conventional, Cash
Read Less
Want to know what your home might be worth? Contact us for a FREE valuation!

Our team is ready to help you sell your home for the highest possible price ASAP







