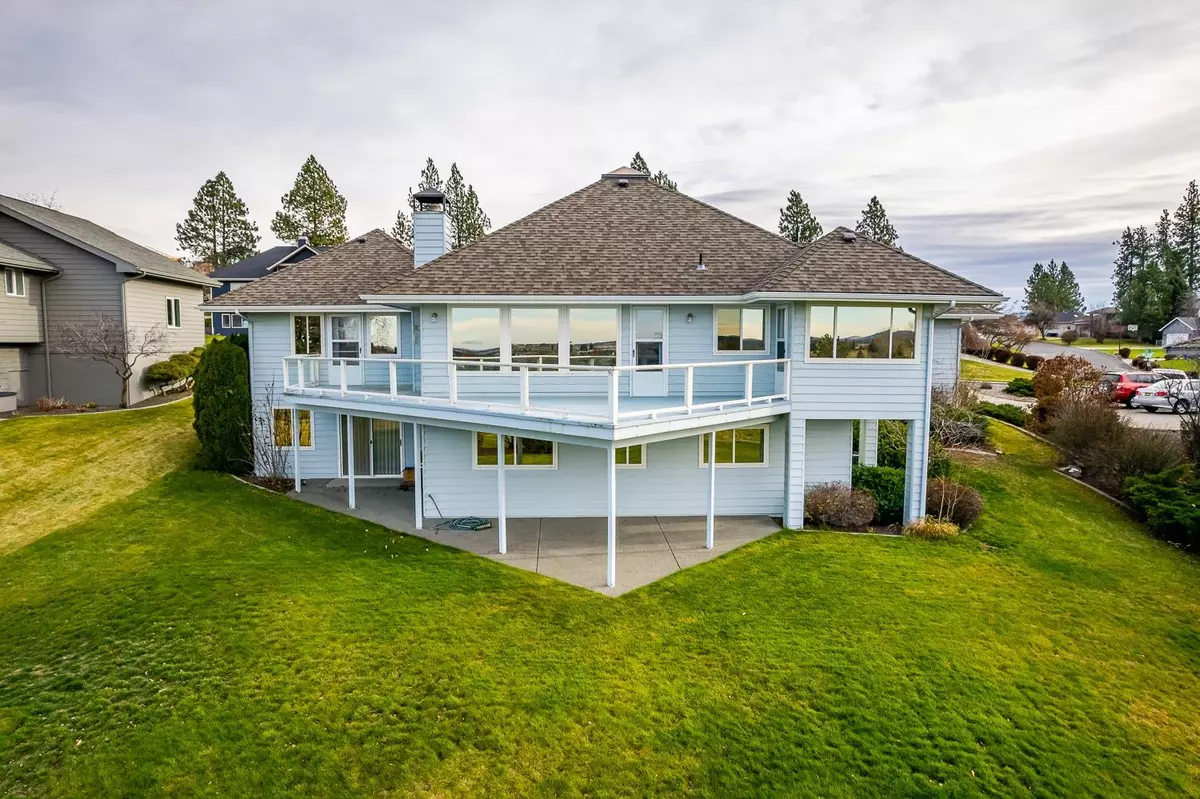Bought with Erika Rayburn
$530,000
$530,000
For more information regarding the value of a property, please contact us for a free consultation.
8126 S West Terrace Dr Cheney, WA 99004
3 Beds
3 Baths
2,912 SqFt
Key Details
Sold Price $530,000
Property Type Single Family Home
Sub Type Residential
Listing Status Sold
Purchase Type For Sale
Square Footage 2,912 sqft
Price per Sqft $182
Subdivision West Terrace Add
MLS Listing ID 202125995
Sold Date 01/07/22
Style Rancher
Bedrooms 3
Year Built 1989
Annual Tax Amount $4,177
Lot Size 0.360 Acres
Lot Dimensions 0.36
Property Description
Stunning Rancher on Fairways Golf Course! This amazing home has so much to offer w/an awesome floor plan. Sits on an oversized lot w/ stunning views both day & night! Meticulously cared for. Enjoy this ideal floor plan w/abundant windows & high ceilings. Inviting covered front porch greets you. This home features an open floor plan w/ great Room w/ gas fireplace, door to back deck ,large view windows, skylights, large island in kitchen w/ eating bar, stove/range, lots of oak cabinets & spacious countertops. Kitchen nook w/access to deck. Formal dining room & a wet bar. Great home to entertain. French doors lead to main floor master Suite featuring large walk-in closet, dual sinks, soaking tub & separate shower. Very own private door accessing deck overlooking beautiful views day & night. Additional family room in basement w/ gas fireplace w/2 additional bedrooms. Plenty of storage and built-ins in lower level. Slider walks out to patio. Oversized 3 car garage. Superb access to town. Desirable location.
Location
State WA
County Spokane
Rooms
Basement Full, Finished, Daylight, Rec/Family Area, Walk-Out Access
Interior
Interior Features Utility Room, Cathedral Ceiling(s), Vinyl, Central Vaccum
Heating Gas Hot Air Furnace, Forced Air, Central
Fireplaces Type Gas
Appliance Free-Standing Range, Washer/Dryer, Refrigerator, Kit Island, Hrd Surface Counters
Exterior
Garage Attached
Garage Spaces 3.0
Carport Spaces 2
Amenities Available Deck
View Y/N true
View Golf Course
Roof Type Composition Shingle
Building
Lot Description Views, Sprinkler - Automatic, Open Lot, Adjoin Golf Course, Oversized Lot
Story 1
Architectural Style Rancher
Structure Type Vinyl Siding
New Construction false
Schools
Elementary Schools Snowdon
Middle Schools Cheney
High Schools Cheney
School District Cheney
Others
Acceptable Financing VA Loan, Conventional, Cash
Listing Terms VA Loan, Conventional, Cash
Read Less
Want to know what your home might be worth? Contact us for a FREE valuation!

Our team is ready to help you sell your home for the highest possible price ASAP







