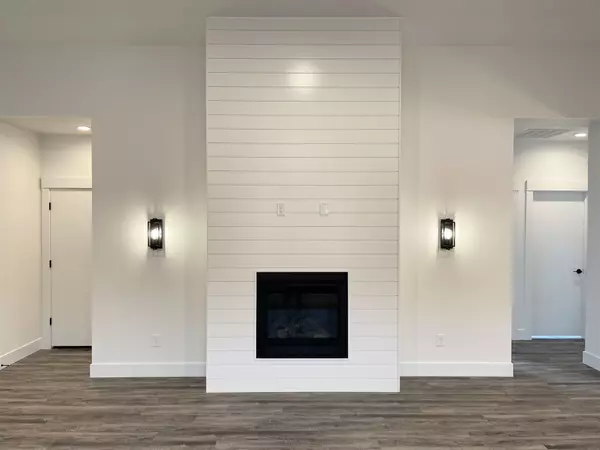Bought with Leslie Plaksin
$475,000
$480,000
1.0%For more information regarding the value of a property, please contact us for a free consultation.
7009 E 9th Ave Spokane Valley, WA 99212
3 Beds
2 Baths
6,098 Sqft Lot
Key Details
Sold Price $475,000
Property Type Single Family Home
Sub Type Residential
Listing Status Sold
Purchase Type For Sale
Subdivision Central Park
MLS Listing ID 202124789
Sold Date 12/22/21
Style Rancher
Bedrooms 3
Year Built 2021
Lot Size 6,098 Sqft
Lot Dimensions 0.14
Property Description
MODERN FARMHOUSE met with comfort, style & elegance! Welcome to this newly constructed 3 bed, 2 bath Luxury Line home with zero-step entry, ready to move-in! This home spares no detail! Immaculate open-concept living with a gas fireplace, soaring 9-foot ceilings, vaulted main area and plenty of closet space giving you the spacious feeling. The kitchen boasts of white soft-close cabinetry with quartz countertops & a large center island with bar seating, SS appliances and vented hood, as well as high-end fixtures & black finishes throughout this modern rancher. Master suite with walk-in closet & double sinks. Covered front & back patios, high-efficiency furnace/water heater, gutters & central A/C. The outdoors are fully fenced with a landscaped front yard & sprinkler system. Home is centrally located between the Valley & South Hill. Dishman Hills Natural Area within walking distance. Come make this one yours in time for the holiday season!! Home next door is also available. Agent is related to seller.
Location
State WA
County Spokane
Rooms
Basement Slab, None
Interior
Interior Features Utility Room, Vinyl
Heating Gas Hot Air Furnace, Forced Air, Central, Prog. Therm.
Fireplaces Type Gas
Appliance Free-Standing Range, Washer/Dryer, Refrigerator, Disposal, Pantry, Kit Island, Hrd Surface Counters
Exterior
Garage Attached, Slab/Strip, Garage Door Opener, Alley Access
Garage Spaces 2.0
Carport Spaces 1
Amenities Available Cable TV, Patio, High Speed Internet, Other
View Y/N true
View Territorial
Roof Type Composition Shingle
Building
Lot Description Fenced Yard, Sprinkler - Automatic, Treed, Level, Fencing
Story 1
Architectural Style Rancher
Structure Type Hardboard Siding, Siding
New Construction true
Schools
Elementary Schools Lincoln Heights
Middle Schools Chase
High Schools Ferris
School District Spokane Dist 81
Others
Acceptable Financing FHA, VA Loan, Conventional, Cash
Listing Terms FHA, VA Loan, Conventional, Cash
Read Less
Want to know what your home might be worth? Contact us for a FREE valuation!

Our team is ready to help you sell your home for the highest possible price ASAP







