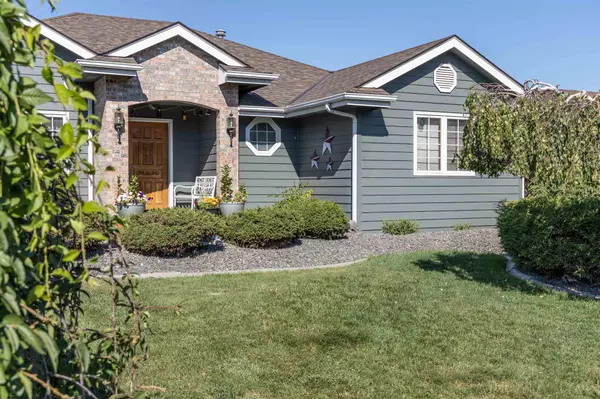Bought with Rachel Nepean
$565,000
$574,900
1.7%For more information regarding the value of a property, please contact us for a free consultation.
9905 N Quanah Ct Spokane, WA 99208
4 Beds
3 Baths
4,090 SqFt
Key Details
Sold Price $565,000
Property Type Single Family Home
Sub Type Residential
Listing Status Sold
Purchase Type For Sale
Square Footage 4,090 sqft
Price per Sqft $138
Subdivision Sundance Hills Addition
MLS Listing ID 202122697
Sold Date 12/21/21
Style Rancher
Bedrooms 4
Year Built 1989
Annual Tax Amount $4,944
Lot Size 10,454 Sqft
Lot Dimensions 0.24
Property Description
Beautiful 4 bed, 3 bath Ken Marsh daylight rancher nestled in desirable Indian Trail neighborhood. Soak up summer evenings and take in views from your West facing deck while enjoying a privately fenced and gorgeously landscaped backyard. Kitchen features Elite Kenmore stainless appliances, quartz counter tops and a skylight. Plenty of space to entertain guests with two family rooms, as well as a formal and informal dining room. Soak in the master suite jetted tub while enjoying natural light cascading through the skylight. Across the hall are 2 adorable bedrooms that share a Jack & Jill bath. You won't run out of storage and space in this well kept home. Updates in the past 5 years include a new roof and deck, fresh paint outside and inside throughout, new hardwood floors and stairs, water heater, softener and a/c. Seller is offering a $2,500 carpet allowance. Come see this beautiful home today!
Location
State WA
County Spokane
Rooms
Basement Full, Finished, Daylight, Rec/Family Area, Walk-Out Access
Interior
Interior Features Utility Room, Wood Floor, Natural Woodwork, Skylight(s)
Heating Gas Hot Air Furnace, Electric, Forced Air, Central
Fireplaces Type Gas
Appliance Free-Standing Range, Washer/Dryer, Refrigerator, Microwave, Pantry, Kit Island
Exterior
Garage Attached, Garage Door Opener, See Remarks
Garage Spaces 3.0
Carport Spaces 2
Amenities Available Deck, Patio, Water Softener
View Y/N true
Roof Type Composition Shingle
Building
Lot Description Views, Fenced Yard, Sprinkler - Automatic, Treed, Level, Cul-De-Sac
Architectural Style Rancher
Structure Type Brk Accent, Wood
New Construction false
Schools
Elementary Schools Woodridge
Middle Schools Salk
High Schools Shadle Park
School District Spokane Dist 81
Others
Acceptable Financing FHA, VA Loan, Conventional, Cash
Listing Terms FHA, VA Loan, Conventional, Cash
Read Less
Want to know what your home might be worth? Contact us for a FREE valuation!

Our team is ready to help you sell your home for the highest possible price ASAP







