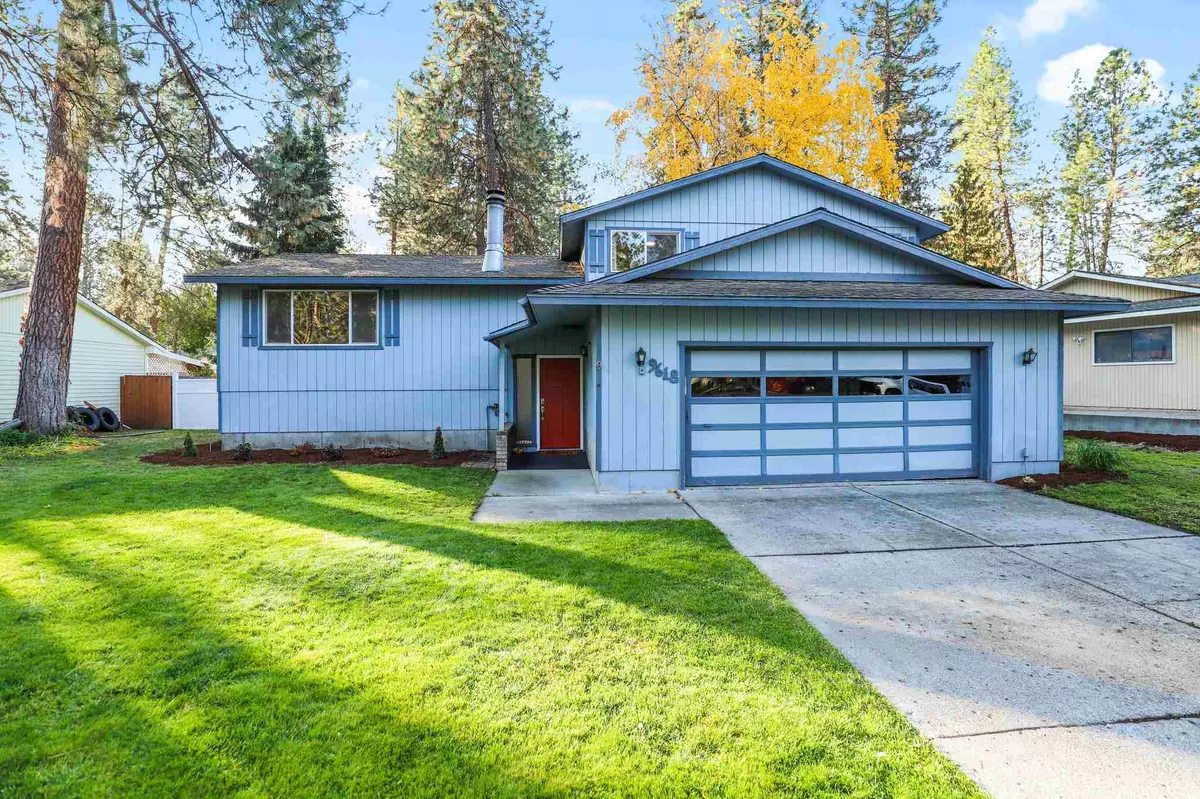Bought with Brian Zapotocky
$425,000
$400,000
6.3%For more information regarding the value of a property, please contact us for a free consultation.
9618 E 9th Ave Spokane Valley, WA 99206
4 Beds
3 Baths
2,248 SqFt
Key Details
Sold Price $425,000
Property Type Single Family Home
Sub Type Residential
Listing Status Sold
Purchase Type For Sale
Square Footage 2,248 sqft
Price per Sqft $189
Subdivision Sherwood Forest
MLS Listing ID 202124144
Sold Date 12/03/21
Style Traditional
Bedrooms 4
Year Built 1977
Annual Tax Amount $3,138
Lot Size 10,890 Sqft
Lot Dimensions 0.25
Property Description
Must see this beautifully updated Spokane Valley home in the Sherwood Forest neighborhood. Home has so many updates throughout. New kitchen and furnace were updated in 2015. Bathroom's updated, new paint and trim throughout, recessed lighting, flooring, stair rails, AC and fence in 2019-2020. Cozy up in the open main floor living space next to a wood burning fireplace. 4 bedrooms (1 is non-conforming due to no closet) and 2 bathrooms upstairs: one in the primary bedroom and one off the hall for the additional bedrooms upstairs and one half bath on the lower level. New carpet being installed in the basement family room and additional unfinished storage rooms in the basement. Large backyard with deck, new fence and mature trees. Children's playset and sandbox included with home sale.
Location
State WA
County Spokane
Rooms
Basement Partial, Partially Finished, Rec/Family Area
Interior
Interior Features Wood Floor
Heating Gas Hot Air Furnace, Forced Air, Hot Water, Central
Fireplaces Type Woodburning Fireplce
Appliance Free-Standing Range, Washer/Dryer, Refrigerator
Exterior
Garage Attached, Garage Door Opener
Garage Spaces 2.0
Carport Spaces 1
Amenities Available Deck, Patio, Hot Water
View Y/N true
Roof Type Composition Shingle
Building
Lot Description Fencing, Sprinkler - Automatic, Treed, Level
Architectural Style Traditional
Structure Type Siding
New Construction false
Schools
Elementary Schools University
Middle Schools Bowdish
High Schools University
School District Central Valley
Others
Acceptable Financing FHA, VA Loan, Conventional, Cash
Listing Terms FHA, VA Loan, Conventional, Cash
Read Less
Want to know what your home might be worth? Contact us for a FREE valuation!

Our team is ready to help you sell your home for the highest possible price ASAP







