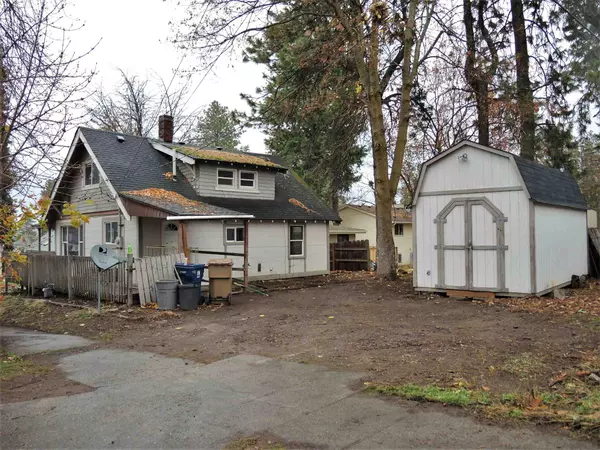Bought with Steven Silbar
$249,950
$249,950
For more information regarding the value of a property, please contact us for a free consultation.
2902 E 15th Ave Spokane, WA 99223-5106
5 Beds
2 Baths
2,000 SqFt
Key Details
Sold Price $249,950
Property Type Single Family Home
Sub Type Residential
Listing Status Sold
Purchase Type For Sale
Square Footage 2,000 sqft
Price per Sqft $124
Subdivision Ravenwood Addn
MLS Listing ID 202124924
Sold Date 11/29/21
Style Traditional
Bedrooms 5
Year Built 1907
Annual Tax Amount $2,790
Lot Size 6,098 Sqft
Lot Dimensions 0.14
Property Description
Fixer in a prime area! This 5 bedroom, 2 bath two story has a spacious living room, nice dining area, and a large kitchen. Appliances remain "as is". The home has 2 bedrooms and a half bath on the mail floor. The washer and dryer are currently in the half bath, but there are hookups in the basement, so a tub/shower could be re-installed to make this a full second bath. Upstairs there are three more bedrooms, including a large room with vaulted ceilings that would make a great primary bedroom, and a full bath. In the partial basement there is another egress room (no closet) that could be future 6th bedroom, plus the mechanical and some unfinished space. There is an outside entrance into the basement in addition to the stairs from inside the home. This home also has gas heat and a nice elevated corner lot! Room for a garage or shop. Walking distance to Franklin Elementary! The home needs a lot of work, but could be livable. Tons of potential. Sold strictly "as is". Cash or conventional (hard money?) only.
Location
State WA
County Spokane
Rooms
Basement Partial, Partially Finished, Laundry, Walk-Out Access, See Remarks
Interior
Interior Features Utility Room, Windows Wood, Vinyl
Heating Gas Hot Air Furnace, Forced Air
Appliance Free-Standing Range, Refrigerator, Microwave
Exterior
Parking Features Off Site, None
View Y/N true
Roof Type Composition Shingle
Building
Lot Description Rolling Slope, Corner Lot
Story 2
Architectural Style Traditional
Structure Type Wood
New Construction false
Schools
Elementary Schools Franklin
Middle Schools Chase
High Schools Ferris
School District Spokane Dist 81
Others
Acceptable Financing Conventional, Cash, See Remarks
Listing Terms Conventional, Cash, See Remarks
Read Less
Want to know what your home might be worth? Contact us for a FREE valuation!

Our team is ready to help you sell your home for the highest possible price ASAP






