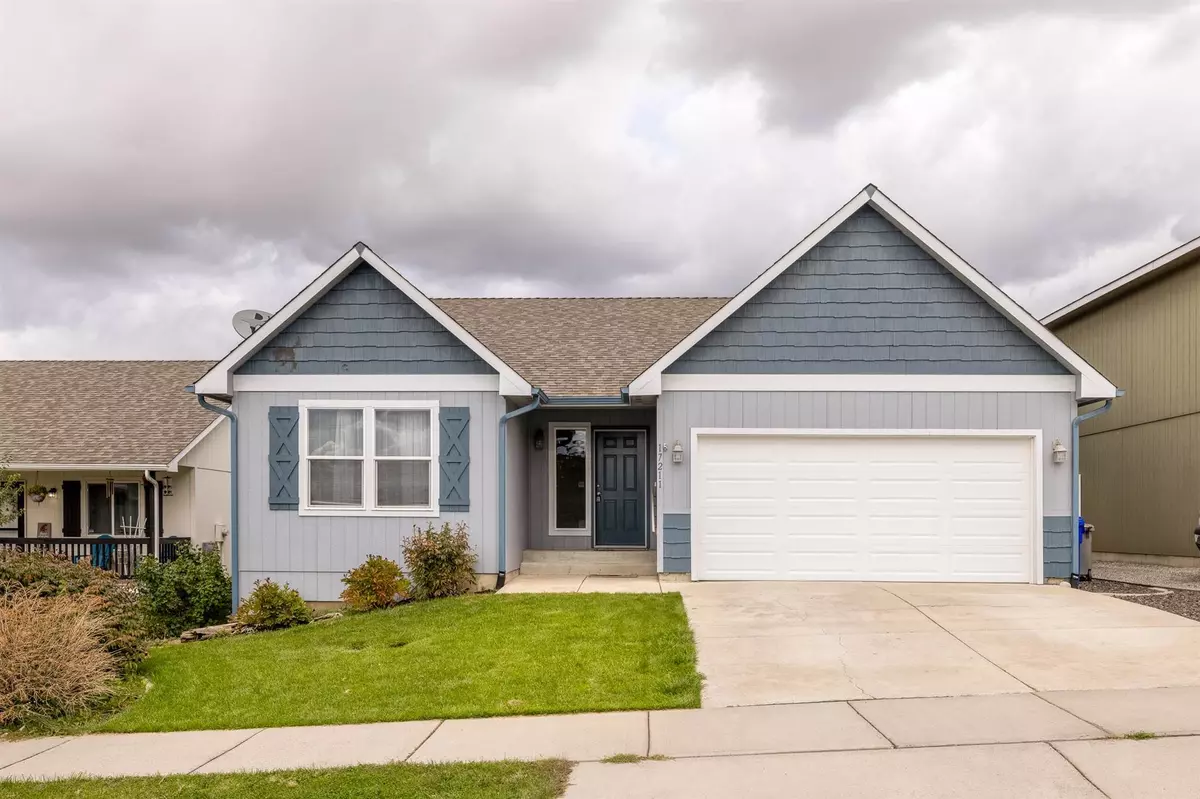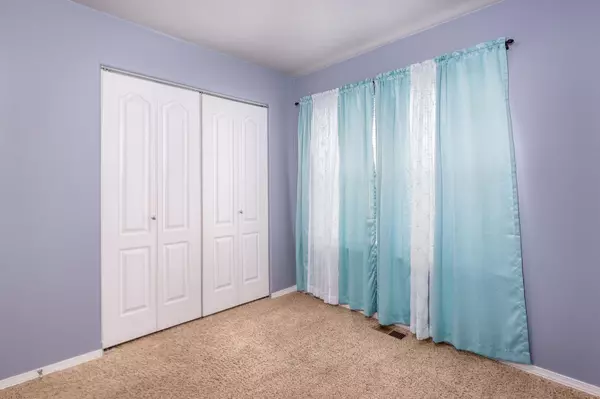Bought with Joelle Chester
$469,500
$469,500
For more information regarding the value of a property, please contact us for a free consultation.
17211 E Knox Ave Spokane Valley, WA 99016
5 Beds
3 Baths
2,660 SqFt
Key Details
Sold Price $469,500
Property Type Single Family Home
Sub Type Residential
Listing Status Sold
Purchase Type For Sale
Square Footage 2,660 sqft
Price per Sqft $176
Subdivision Flora Meadows
MLS Listing ID 202122930
Sold Date 11/24/21
Style Rancher
Bedrooms 5
Year Built 2011
Annual Tax Amount $4,023
Lot Size 6,098 Sqft
Lot Dimensions 0.14
Property Description
This home will give every family member the space they want and deserve with 5 bedrooms and 3 bathrooms. The home is a fabulous rancher built by Diamond Rock Construction. You will love the Pergo floors throughout with updated modern finishes. The home has an open floor plan featuring a spacious kitchen, built-in eating bar, and informal kitchen eating area. The slider from the kitchen takes you to a lovely deck overlooking the fenced backyard with views of trees and mountains in the background. To the west of the backyard are acres of undeveloped land giving you peace and quiet. The master suite is large, with a walk-in closet and an equally spacious master bathroom. The nicely finished daylight basement has lots of windows, a door to the backyard, two bedrooms, a full bathroom, and a huge bonus room. This home is a wonderful place to create family memories. It is only minutes to I-90, the Centennial Trail, shopping, and the Central Valley School District.
Location
State WA
County Spokane
Rooms
Basement Full, Finished, Rec/Family Area, Laundry, Walk-Out Access
Interior
Interior Features Wood Floor, Cathedral Ceiling(s), Vinyl
Heating Gas Hot Air Furnace, Forced Air, Central
Appliance Built-In Range/Oven, Washer/Dryer, Refrigerator, Disposal, Microwave, Pantry, Hrd Surface Counters
Exterior
Garage Attached, Slab/Strip
Garage Spaces 2.0
Amenities Available Deck, Hot Water
View Y/N true
Roof Type Composition Shingle
Building
Lot Description Fenced Yard, Sprinkler - Automatic, Level
Architectural Style Rancher
Structure Type Hardboard Siding
New Construction false
Schools
Elementary Schools Riverbend
Middle Schools Selkirk
High Schools Central Valley
School District Central Valley
Others
Acceptable Financing FHA, VA Loan, Conventional, Cash
Listing Terms FHA, VA Loan, Conventional, Cash
Read Less
Want to know what your home might be worth? Contact us for a FREE valuation!

Our team is ready to help you sell your home for the highest possible price ASAP







