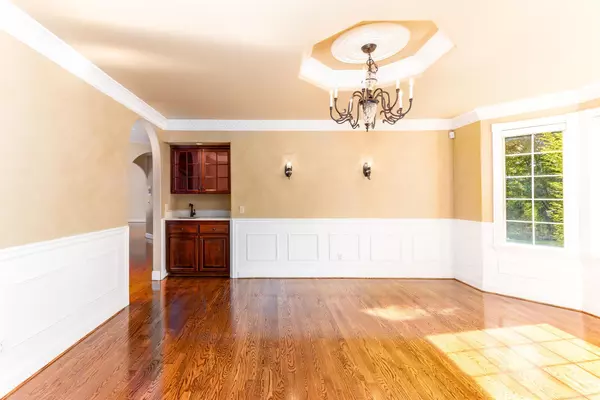Bought with Emily Maximus
$2,150,042
$2,100,000
2.4%For more information regarding the value of a property, please contact us for a free consultation.
9201 S Madison Rd Valleyford, WA 99036
8 Beds
8 Baths
8,497 SqFt
Key Details
Sold Price $2,150,042
Property Type Single Family Home
Sub Type Residential
Listing Status Sold
Purchase Type For Sale
Square Footage 8,497 sqft
Price per Sqft $253
MLS Listing ID 202122155
Sold Date 11/23/21
Style Traditional
Bedrooms 8
Year Built 1993
Annual Tax Amount $12,712
Lot Size 6.780 Acres
Lot Dimensions 6.78
Property Description
Conveniently located to both the South Hill and the Spokane Valley is the spectacular 1 owner custom home w/approx 8572 sq ft with paved access. 85x56 SHOP W/ 30x 60 heated INDOOR GYM/BASKETBALL COURT. ON APPROX 6.78 ACRES. Total main floor living w/ 2 bedrooms and 2.5 bath on main level. 8 total bdrms 7.5 baths. Full finished daylight walk out lower level w/ full 2nd kitchen and 2nd laundry room. Many bdrms have en suite baths. Gleaming hardwood floor, front, and back stairways for upper and lower levels. A dream kitchen w/full size refrigerator and freezer, 2 dishwashers. Huge 2 story great room opens to large deck with outdoor kitchen and gas fireplace. 20x40 inground pool heated with natural gas and auto pool cover. Separate gas firepit area, finished play house and pad for hot tub. Large circular driveway with fountain.
Location
State WA
County Spokane
Rooms
Basement Full, Finished, Daylight, Rec/Family Area, Laundry, Walk-Out Access
Interior
Interior Features Utility Room, Wood Floor, Cathedral Ceiling(s), Natural Woodwork, Window Bay Bow, Vinyl, Multi Pn Wn, Central Vaccum, In-Law Floorplan
Heating Gas Hot Air Furnace, Forced Air, Heat Pump, Central, Prog. Therm., Zoned
Fireplaces Type Gas
Appliance Built-In Range/Oven, Double Oven, Washer/Dryer, Refrigerator, Disposal, Trash Compactor, Microwave, Pantry, Kit Island
Exterior
Garage Attached, Detached, RV Parking, Workshop in Garage, Garage Door Opener, Off Site, Oversized
Garage Spaces 4.0
Carport Spaces 3
Amenities Available Inground Pool, Sat Dish, Deck, Patio, Hot Water, Other
View Y/N true
View Mountain(s), Territorial
Roof Type Composition Shingle
Building
Lot Description Views, Fenced Yard, Sprinkler - Partial, Secluded, Surveyed, Horses Allowed
Story 2
Architectural Style Traditional
Structure Type Brk Accent, Vinyl Siding
New Construction false
Schools
Elementary Schools Freeman
Middle Schools Freeman
High Schools Freeman
School District Freeman
Others
Acceptable Financing Conventional, Cash
Listing Terms Conventional, Cash
Read Less
Want to know what your home might be worth? Contact us for a FREE valuation!

Our team is ready to help you sell your home for the highest possible price ASAP







