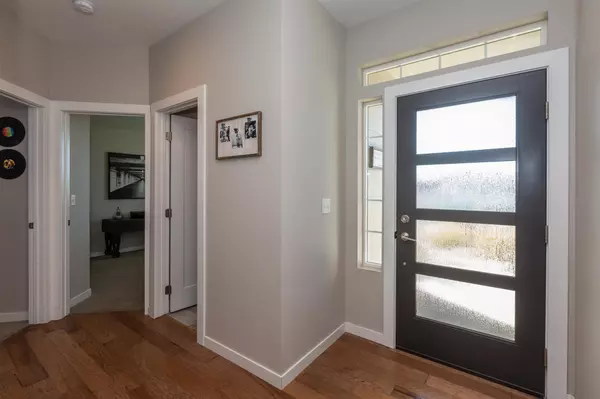Bought with Joyce Lingo
$399,900
$399,900
For more information regarding the value of a property, please contact us for a free consultation.
2719 S Conklin Dr Spokane Valley, WA 99016
3 Beds
2 Baths
1,373 SqFt
Key Details
Sold Price $399,900
Property Type Single Family Home
Sub Type Residential
Listing Status Sold
Purchase Type For Sale
Square Footage 1,373 sqft
Price per Sqft $291
Subdivision Timberline Terrace
MLS Listing ID 202124056
Sold Date 11/22/21
Style Rancher
Bedrooms 3
Year Built 2017
Annual Tax Amount $3,603
Lot Size 7,840 Sqft
Lot Dimensions 0.18
Property Description
BETTER THAN NEW TIMBERLINE TERRACE RANCHER! This is the home and affordability you've been waiting for - this one is loaded! 3br/1.75ba spanning over approx 1,373 sq/ft and on a 70x110 homesite. Inside this no-step entry home, you'll find an open floor plan w/vaulted ceilings, gas fireplace, engineered wood floors, heated bathroom floors and more. The kitchen is open to the great-room with a large pantry, quartz counters including the oversized island with no sink or stove interrupting it (a rare occasion- perfect for baking and sprawling out with crafts!), stainless steel appliances including a gas range and vent hood, the refrigerator stays! You'll love outdoor living space and hardscape leading to the specialized artificial turf fenced in dog area on the northside of the home. This home has A/C, gas forced air heat and is serviced by Vera Water and Power, Avista for Nat Gas and Xfinity for fast internet. NOTHING TO DO BUT MOVE IN - A MUST SEE!
Location
State WA
County Spokane
Rooms
Basement Slab, None
Interior
Interior Features Utility Room, Wood Floor, Cathedral Ceiling(s), Vinyl
Heating Gas Hot Air Furnace, Forced Air, Central, Prog. Therm.
Fireplaces Type Gas
Appliance Free-Standing Range, Gas Range, Washer/Dryer, Refrigerator, Disposal, Pantry, Kit Island, Hrd Surface Counters
Exterior
Garage Attached, Garage Door Opener
Garage Spaces 2.0
Carport Spaces 1
Amenities Available Cable TV, Patio, Hot Water, High Speed Internet
View Y/N true
Roof Type Composition Shingle
Building
Lot Description Fenced Yard, Sprinkler - Automatic, Hillside, Surveyed
Story 1
Architectural Style Rancher
Structure Type Stone Veneer, Hardboard Siding, Fiber Cement
New Construction false
Schools
Elementary Schools Sunrise
Middle Schools Evergreen
High Schools Central Valley
School District Central Valley
Others
Acceptable Financing FHA, VA Loan, Conventional, Cash
Listing Terms FHA, VA Loan, Conventional, Cash
Read Less
Want to know what your home might be worth? Contact us for a FREE valuation!

Our team is ready to help you sell your home for the highest possible price ASAP







