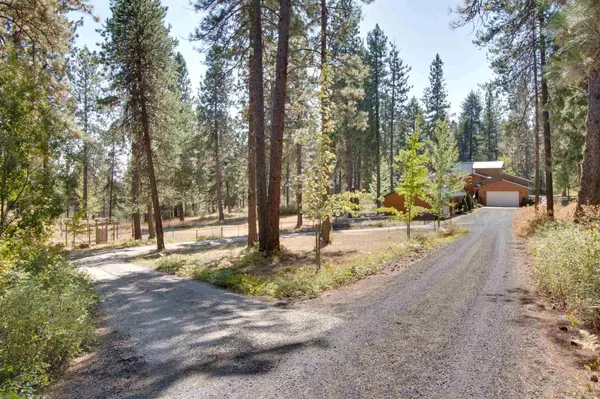Bought with Nathalie Batty
$820,000
$810,000
1.2%For more information regarding the value of a property, please contact us for a free consultation.
7920 E EAGLES NEST Ln Chattaroy, WA 99003
6 Beds
4 Baths
4,558 SqFt
Key Details
Sold Price $820,000
Property Type Single Family Home
Sub Type Residential
Listing Status Sold
Purchase Type For Sale
Square Footage 4,558 sqft
Price per Sqft $179
Subdivision Whitetail Run Estates
MLS Listing ID 202123529
Sold Date 11/22/21
Style Rancher
Bedrooms 6
Year Built 2004
Annual Tax Amount $6,418
Lot Size 10.130 Acres
Lot Dimensions 10.13
Property Description
Welcome Home! Stunning Western red cedar home situated on 10 acres just 35 minutes from DT Spokane on paved roads. Gorgeous glassed double door entry, multiple large decks for views at any angle, soaring cathedral ceilings accented by massive wood beams throughout the entire home & loads of windows letting all the light in! Custom Cooks kitchen with hickory cabinets, slab granite counters, center island w/gas range & high end appliances. Main floor laundry w/pantry. Beautiful Primary suite with sliders leading to private deck, and your own personal "spa" with loads of travertine tile, glassed walk in shower, double vanities, soak tub and dual walk-in closet. Finished daylight lower level plumbed for wet bar, wood stove and both bedrooms & family room have walk-outs. Did I mention the 576 sq ft "Casita" 1 bd, 1 bth Guest House with attached 24X36 insulated/heated shop? Approximately 2 acres is newly fenced with black powder coated fencing. Your own paradise amongst the tall pines...
Location
State WA
County Spokane
Rooms
Basement Full, Finished, Daylight, Rec/Family Area, Walk-Out Access, Workshop
Interior
Interior Features Utility Room, Cathedral Ceiling(s), Vinyl, In-Law Floorplan
Heating Electric, Forced Air, Heat Pump, Propane, Central, Prog. Therm.
Fireplaces Type Woodburning Fireplce
Appliance Gas Range, Microwave, Pantry, Kit Island
Exterior
Garage Attached, RV Parking, Garage Door Opener
Garage Spaces 4.0
Carport Spaces 1
Amenities Available Deck, Patio, Water Softener
View Y/N true
View Territorial
Roof Type Metal
Building
Lot Description Fencing, Fenced Yard, Treed, Level, Secluded, Corner Lot, Horses Allowed, Garden
Story 2
Architectural Style Rancher
Structure Type Cedar
New Construction false
Schools
Elementary Schools Riverside
Middle Schools Riverside
High Schools Riverside
School District Riverside
Others
Acceptable Financing VA Loan, Conventional, Cash
Listing Terms VA Loan, Conventional, Cash
Read Less
Want to know what your home might be worth? Contact us for a FREE valuation!

Our team is ready to help you sell your home for the highest possible price ASAP







