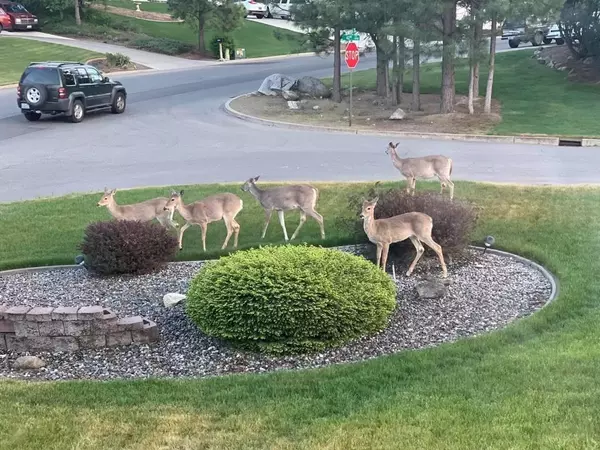Bought with Carla Bonney
$395,000
$395,000
For more information regarding the value of a property, please contact us for a free consultation.
11405 E 42nd Ct Spokane Valley, WA 99206
3 Beds
3 Baths
2,228 SqFt
Key Details
Sold Price $395,000
Property Type Single Family Home
Sub Type Residential
Listing Status Sold
Purchase Type For Sale
Square Footage 2,228 sqft
Price per Sqft $177
Subdivision Forest Meadows 2Nd Add Lt 20 Blk 1
MLS Listing ID 202123640
Sold Date 11/15/21
Style Tudor
Bedrooms 3
Year Built 1992
Annual Tax Amount $3,580
Lot Size 10,018 Sqft
Lot Dimensions 0.23
Property Description
Beautiful Ponderosa home that is located on a corner lot in the CV SD. The front yard has immaculately maintained mature landscaping with concrete edging and the backyard is sloped with a balcony & deck. If you love WILDLIFE, you will love seeing the deer, moose and turkeys that frequent the home and area. This fabulous Tudor-style split-entry home boasts 3 bedrooms, 3 bathrooms and at least 2228 square feet. Enjoy a cup of coffee on the top deck in back, while watching the morning sunrise! Bottom deck is fully wired for a hot-tub and did support a hot-tub in the past. The daylight walk-out basement is completely finished with gas stove to keep you warm & cozy on those chilly, cold winter nights. Updated Furnace, Hot Water Tank & kitchen appliances. The bright and open floor plan on the first floor gives you a place to enterain or just to relax by the gas fireplace. Master suite has a private 3/4 bathroom and fits a huge california king bed!
Location
State WA
County Spokane
Rooms
Basement Full, Finished, Daylight, Rec/Family Area, Laundry
Interior
Heating Gas Hot Air Furnace, Electric, Forced Air, Central, Humidifier
Fireplaces Type Masonry, Gas
Appliance Free-Standing Range, Washer/Dryer, Refrigerator, Microwave, Washer, Dryer
Exterior
Garage Attached, RV Parking, Off Site
Garage Spaces 2.0
Carport Spaces 2
Amenities Available Deck, Hot Water
View Y/N true
View Mountain(s)
Roof Type Composition Shingle
Building
Lot Description Fenced Yard, Sprinkler - Automatic, Treed, Hillside, Corner Lot, Cul-De-Sac
Story 2
Architectural Style Tudor
Structure Type Hardboard Siding
New Construction false
Schools
School District Central Valley
Others
Acceptable Financing Conventional, Cash
Listing Terms Conventional, Cash
Read Less
Want to know what your home might be worth? Contact us for a FREE valuation!

Our team is ready to help you sell your home for the highest possible price ASAP







