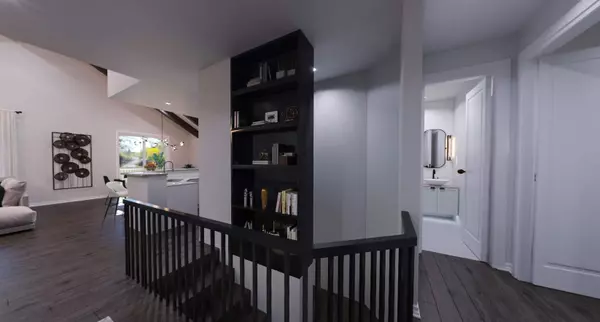Bought with Elizabeth Sorensen
$645,106
$599,900
7.5%For more information regarding the value of a property, please contact us for a free consultation.
4754 W Lowell Ave Spokane, WA 99208
4 Beds
3 Baths
3,296 SqFt
Key Details
Sold Price $645,106
Property Type Single Family Home
Sub Type Residential
Listing Status Sold
Purchase Type For Sale
Square Footage 3,296 sqft
Price per Sqft $195
Subdivision Mccarroll East 4Th Addition
MLS Listing ID 202026062
Sold Date 09/22/21
Style Rancher
Bedrooms 4
Year Built 2021
Lot Size 10,890 Sqft
Lot Dimensions 0.25
Property Description
Johnson Brothers daylight ranch plan with 3296 total sq ft and 2948 sq ft finished with a 3 car garage. This quality built ranch plan has great views of Indian Trail Rd area and mountains. The floor plan boost of a great room with 2 bdrms on main floor and a daylight basement. Main floor has 1648 finished sq ft, a large island with seating for 4 people with raised bar for eating, kitchen sink and dishwasher in the island. Kitchen area also has a walk-in pantry, the cook stove is gas and the cabinets have under counter lighting along with SS appliances. Behind the informal dining area is the covered 14' x 10' deck and an additional 20' x 10' open deck. Master bdrm has a walk-in closet, walk-in tiled shower and duel sinks. The daylight walk out basement has 1300 sq ft finished with a family room, finished full bath, and 2 bedrooms.
Location
State WA
County Spokane
Rooms
Basement Full, Partially Finished, Daylight
Interior
Interior Features Vinyl
Heating Gas Hot Air Furnace, Forced Air, Central
Fireplaces Type Gas
Appliance Free-Standing Range, Gas Range, Washer/Dryer, Disposal, Microwave, Pantry, Kit Island, Hrd Surface Counters
Exterior
Garage Attached
Garage Spaces 3.0
Carport Spaces 1
Amenities Available Cable TV, Deck, Patio, Hot Water, High Speed Internet
View Y/N true
View Mountain(s), Territorial
Roof Type Composition Shingle
Building
Lot Description Views, Open Lot, Hillside, Surveyed
Story 1
Architectural Style Rancher
Structure Type Fiber Cement
New Construction true
Schools
Elementary Schools Woodridge
Middle Schools Salk
High Schools Shadle Park
School District Spokane Dist 81
Others
Acceptable Financing VA Loan, Conventional, Cash
Listing Terms VA Loan, Conventional, Cash
Read Less
Want to know what your home might be worth? Contact us for a FREE valuation!

Our team is ready to help you sell your home for the highest possible price ASAP







