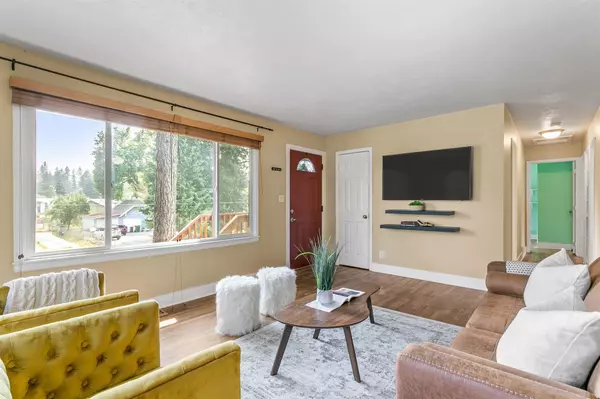Bought with Marissa Lewis
$358,500
$358,500
For more information regarding the value of a property, please contact us for a free consultation.
4023 E 36th Ave Spokane, WA 99223
4 Beds
2 Baths
1,710 SqFt
Key Details
Sold Price $358,500
Property Type Single Family Home
Sub Type Residential
Listing Status Sold
Purchase Type For Sale
Square Footage 1,710 sqft
Price per Sqft $209
Subdivision Lincoln Heights
MLS Listing ID 202120100
Sold Date 09/10/21
Style Traditional
Bedrooms 4
Year Built 1950
Annual Tax Amount $3,100
Lot Size 6,098 Sqft
Lot Dimensions 0.14
Property Description
Conveniently located between the South Hill Lincoln Heights and Moran Prairie neighborhoods, this adorable 4 bedroom, 2 bathroom home is within 5 minutes of Trader Joe’s, Target, Thornton Murphy Park, tons of local restaurants, and more! The main floor boasts a spacious living area full of natural light, a charming kitchen with white cabinetry, butcher block countertops and stainless steel appliances, a full bathroom, 3 bedrooms, and French doors that lead onto the entertaining deck off the fenced backyard. The basement has a second living space, a primary bedroom with 3/4 bath en suite, a separate laundry room with storage space, and access to the attached 2-car garage. 2017 new furnace, 2018 new roof, 2019 new AC, 2020 new low-maintenance landscaping out front, 2021 new stairs/basement carpet! Take a look at the video tour & the full property upgrades flyer, and schedule a showing with your favorite local Realtor today!
Location
State WA
County Spokane
Rooms
Basement Partial, Finished, Rec/Family Area, Laundry
Interior
Interior Features Wood Floor
Heating Gas Hot Air Furnace, Forced Air, Hot Water, Central
Appliance Built-In Range/Oven, Washer/Dryer, Refrigerator, Microwave, Washer, Dryer
Exterior
Garage Attached, Garage Door Opener
Garage Spaces 2.0
Amenities Available Deck, Hot Water
View Y/N true
Roof Type Composition Shingle
Building
Lot Description Fenced Yard
Story 1
Architectural Style Traditional
Structure Type Siding
New Construction false
Schools
High Schools Ferris
School District Spokane Dist 81
Others
Acceptable Financing Conventional, Cash
Listing Terms Conventional, Cash
Read Less
Want to know what your home might be worth? Contact us for a FREE valuation!

Our team is ready to help you sell your home for the highest possible price ASAP







