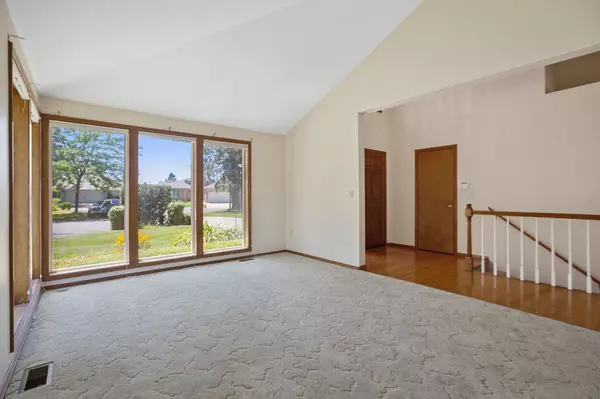Bought with Julene Harden
$427,000
$379,900
12.4%For more information regarding the value of a property, please contact us for a free consultation.
6430 N Royal Crescent Ln Spokane, WA 99205
4 Beds
3 Baths
2,917 SqFt
Key Details
Sold Price $427,000
Property Type Single Family Home
Sub Type Residential
Listing Status Sold
Purchase Type For Sale
Square Footage 2,917 sqft
Price per Sqft $146
Subdivision Kingspointe Pud
MLS Listing ID 202119098
Sold Date 08/20/21
Style Rancher
Bedrooms 4
Year Built 1990
Annual Tax Amount $3,194
Lot Size 9,583 Sqft
Lot Dimensions 0.22
Property Description
Welcome to lovely Kingspointe, secure & gated community, close to Riverside State Park, Dwight Merkel Field & a quick 10 minutes to downtown. This spacious & clean rancher offers the ease of main floor living & is awash in lots of natural sunlight. Formal living & dining room w/vaulted ceilings, perfect for your art collection. The family room is open to the informal dining area & kitchen and all enjoy access to the rear deck & views of the beautiful back yard. Huge master suite offers walk in closet w/custom built-ins and a full ensuite bath with double sinks. Lower level offers three generous sized bedrooms - one could easily be used as an additional family room - its' THAT big! Ample storage in the mechanical room & with all the built in garage cabinets. Sanctuary back yard with several fruit trees, mature perennials & garden beds. Moose, deer & a variety of birds are known to visit here. Gas F/A & central AC.
Location
State WA
County Spokane
Rooms
Basement Full, Finished, Rec/Family Area
Interior
Interior Features Utility Room, Wood Floor, Cathedral Ceiling(s), Window Bay Bow
Heating Gas Hot Air Furnace, Forced Air, Central
Appliance Built-In Range/Oven, Washer/Dryer, Refrigerator, Disposal, Microwave, Washer, Dryer
Exterior
Garage Attached, Garage Door Opener
Garage Spaces 2.0
Carport Spaces 1
Community Features Gated
Amenities Available Deck, Hot Water
View Y/N true
View Territorial
Roof Type Composition Shingle
Building
Lot Description Views, Fenced Yard, Sprinkler - Automatic, Treed, Level, Secluded, Common Grounds, Plan Unit Dev, Garden, Orchard(s)
Story 1
Architectural Style Rancher
Structure Type Vinyl Siding
New Construction false
Schools
School District Spokane Dist 81
Others
Acceptable Financing Conventional, Cash
Listing Terms Conventional, Cash
Read Less
Want to know what your home might be worth? Contact us for a FREE valuation!

Our team is ready to help you sell your home for the highest possible price ASAP







